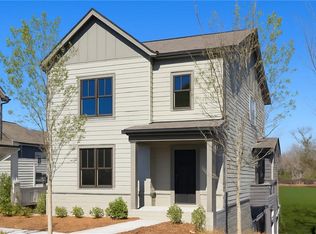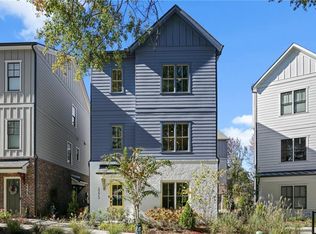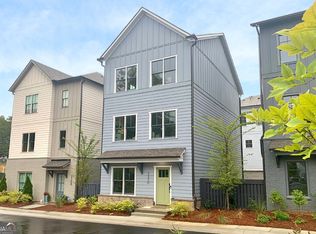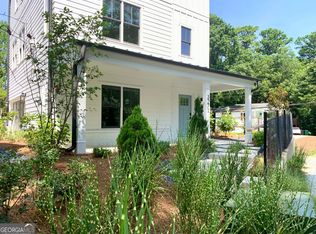Closed
$545,000
3336 Springhaven Ave, Atlanta, GA 30354
3beds
1,890sqft
Single Family Residence
Built in 2023
-- sqft lot
$531,500 Zestimate®
$288/sqft
$5,510 Estimated rent
Home value
$531,500
$500,000 - $563,000
$5,510/mo
Zestimate® history
Loading...
Owner options
Explore your selling options
What's special
Model Home OPEN DAILY from 11:00-4:00 PM. MOVE-IN READY with Seller Providing an Interest Rate Below 5% AND Paying a Generous Portion of the Buyer's Closing Costs! This Custom New Construction Home is on a Premium Corner Lot enjoying large oversized windows gracing interiors with massive amounts of natural light, hardwood floors and custom cabinetry throughout, granite countertops in the kitchen, quartz countertops in the baths, premium Frigidaire appliances, a spacious attached 2-car garage, and beautiful balcony perfectly suited for daytime delights and evening entertaining! Splash out for a morning swim in your luxe swimming pool, dine al fresco in your private garden, and savor the sunset with a stroll through Stillwood's nature preserve. Voted the "Best Atlanta Neighborhood 2023" by Urbanize Atlanta, this home's stellar ITP location offers rockstar access to I-75, I-85, & Downtown Atlanta, and is just a quick stroll from a main street of 5-star dining, theatre, breweries, parks, and Atlanta's leading employers including Delta, Porsche, Chick-fil-A, Coca-Cola, Wells Fargo, and numerous movie studios. This home is r#10 on the Stillwood Site Plan. Leasing Permits Available.
Zillow last checked: 8 hours ago
Listing updated: June 04, 2024 at 12:13pm
Listed by:
Lisa Fricke 770-714-2640,
Compass
Bought with:
Jason Moore, 204595
RE/MAX Legends
Source: GAMLS,MLS#: 10174811
Facts & features
Interior
Bedrooms & bathrooms
- Bedrooms: 3
- Bathrooms: 4
- Full bathrooms: 3
- 1/2 bathrooms: 1
Dining room
- Features: Seats 12+, Dining Rm/Living Rm Combo
Kitchen
- Features: Breakfast Bar, Kitchen Island, Pantry, Solid Surface Counters
Heating
- Central, Zoned
Cooling
- Central Air, Zoned
Appliances
- Included: Dishwasher, Disposal, Microwave, Oven/Range (Combo), Stainless Steel Appliance(s)
- Laundry: In Hall, Upper Level
Features
- High Ceilings, Double Vanity, Separate Shower, Walk-In Closet(s), Roommate Plan, Split Bedroom Plan
- Flooring: Hardwood
- Windows: Double Pane Windows
- Basement: None
- Attic: Pull Down Stairs
- Number of fireplaces: 1
- Fireplace features: Living Room, Factory Built, Gas Starter
Interior area
- Total structure area: 1,890
- Total interior livable area: 1,890 sqft
- Finished area above ground: 1,890
- Finished area below ground: 0
Property
Parking
- Total spaces: 2
- Parking features: Assigned, Attached, Basement, Garage, Side/Rear Entrance, Over 1 Space per Unit
- Has attached garage: Yes
Features
- Levels: Three Or More
- Stories: 3
- Patio & porch: Patio
- Exterior features: Balcony, Garden, Sprinkler System
- Has view: Yes
- View description: City, Seasonal View
Lot
- Features: Corner Lot, Greenbelt, Level
Details
- Parcel number: 0.0
- Other equipment: Intercom
Construction
Type & style
- Home type: SingleFamily
- Architectural style: Craftsman
- Property subtype: Single Family Residence
Materials
- Concrete
- Foundation: Slab
- Roof: Composition
Condition
- New Construction
- New construction: Yes
- Year built: 2023
Details
- Warranty included: Yes
Utilities & green energy
- Sewer: Public Sewer
- Water: Public
- Utilities for property: Cable Available, Sewer Connected, Electricity Available, High Speed Internet, Natural Gas Available, Phone Available, Water Available
Green energy
- Energy efficient items: Insulation, Windows
Community & neighborhood
Security
- Security features: Smoke Detector(s)
Community
- Community features: Park, Pool, Sidewalks, Street Lights, Near Public Transport, Walk To Schools, Near Shopping
Location
- Region: Atlanta
- Subdivision: Stillwood
HOA & financial
HOA
- Has HOA: Yes
- HOA fee: $2,400 annually
- Services included: Maintenance Grounds, Management Fee, Swimming
Other
Other facts
- Listing agreement: Exclusive Right To Sell
Price history
| Date | Event | Price |
|---|---|---|
| 6/3/2024 | Sold | $545,000$288/sqft |
Source: | ||
| 5/15/2024 | Pending sale | $545,000$288/sqft |
Source: | ||
| 5/2/2024 | Contingent | $545,000$288/sqft |
Source: | ||
| 1/8/2024 | Price change | $545,000-3.5%$288/sqft |
Source: | ||
| 6/26/2023 | Listed for sale | $564,900$299/sqft |
Source: | ||
Public tax history
Tax history is unavailable.
Neighborhood: 30354
Nearby schools
GreatSchools rating
- 5/10Hapeville Elementary SchoolGrades: PK-5Distance: 0.7 mi
- 6/10Paul D. West Middle SchoolGrades: 6-8Distance: 3.3 mi
- 3/10Tri-Cities High SchoolGrades: 9-12Distance: 1.8 mi
Schools provided by the listing agent
- Elementary: Hapeville
- Middle: Paul D West
- High: Tri Cities
Source: GAMLS. This data may not be complete. We recommend contacting the local school district to confirm school assignments for this home.
Get pre-qualified for a loan
At Zillow Home Loans, we can pre-qualify you in as little as 5 minutes with no impact to your credit score.An equal housing lender. NMLS #10287.
Sell with ease on Zillow
Get a Zillow Showcase℠ listing at no additional cost and you could sell for —faster.
$531,500
2% more+$10,630
With Zillow Showcase(estimated)$542,130



