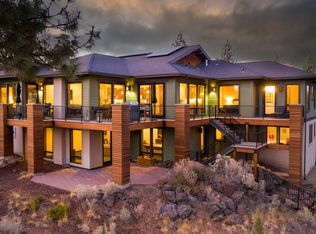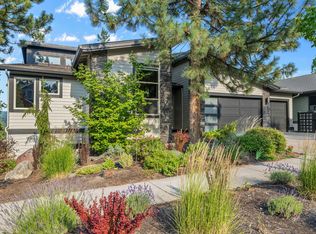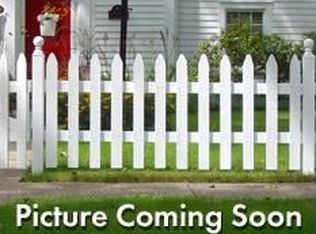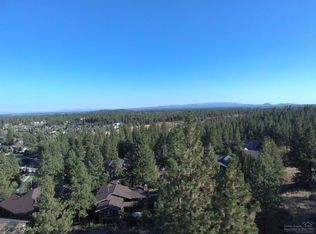This stunning home in Shevlin Ridge is flooded with natural light at every turn. An open great room plan graced with lofty 10' ceilings faces panoramic easterly views and connects to a full deck perfect for entertaining and relaxing. The well appointed kitchen is anchored by a large island with breakfast bar, gas range and generous pantry. Main level primary suite includes a gas fireplace and jetted tub taking full advantage of exceptional long range views. Lower level includes a truly generous bonus room with wet bar, wood burning stove and extensive storage as well as access to view facing paver patio. Also downstairs, a junior suite with attached bath and walk-in closet, plus additional bedroom and bath. Large laundry room connects to a four car garage with partial radiant floor heating, raised area perfect for workout or workshop and plenty of room for gear of every type. Exceptionally located on a cu-de-sac with easy access to everything that Bend's west side has to offer!
This property is off market, which means it's not currently listed for sale or rent on Zillow. This may be different from what's available on other websites or public sources.




