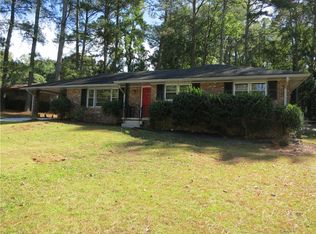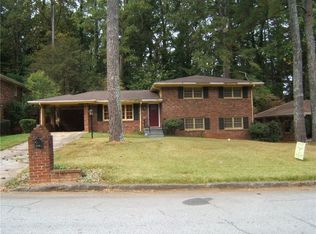Closed
$373,500
3337 Toney Dr, Decatur, GA 30032
3beds
1,481sqft
Single Family Residence, Residential
Built in 1961
0.36 Acres Lot
$371,300 Zestimate®
$252/sqft
$2,020 Estimated rent
Home value
$371,300
$342,000 - $401,000
$2,020/mo
Zestimate® history
Loading...
Owner options
Explore your selling options
What's special
Welcome to this beautifully renovated brick ranch, located in desirable Decatur! Thoughtfully renovated by a professional designer, this move-in ready home has been curated to offer a perfect blend of style and space! Designed for modern living, the open-concept layout offers 3 bedrooms, 2 full baths, and a bonus room that can easily serve as an office or playroom, while seamlessly connecting to a light-filled Living Room, Dining Area, and stylish Eat-in Kitchen. This home also boasts a BRAND NEW ROOF! Enjoy the best of indoor-outdoor living with a spacious screened patio perfect for morning coffee or entertaining and an expansive back deck where you can relax and take-in the serene views of the huge backyard. This home also includes a 1 car carport and a dedicated outdoor storage space – ideal for everyday convenience. Located just minutes from vibrant Downtown Decatur and Downtown Atlanta, this home provides easy access to fantastic shopping, dining, and entertainment options, in addition to a short commute to Hartsfield-Jackson Airport. Schedule a showing today and experience all that this amazing home has to offer! Our preferred lender, Sophia Louis with Tailored Mortgage Firm, is offering special incentives for approved buyers: ~ Up to $700 Appraisal Credit – This can cover part or all of the home appraisal cost. ~ Up to $1,200 Lender Credit – Can be used toward reducing the interest rate or covering closing costs, helping make the homebuying process more affordable. Contact Sophia today to get pre-approved.
Zillow last checked: 8 hours ago
Listing updated: December 09, 2025 at 10:59pm
Listing Provided by:
Tamieka Green,
Virtual Properties Realty.com
Bought with:
Myra Killings, 280945
Joseph Property Advisors
Source: FMLS GA,MLS#: 7609149
Facts & features
Interior
Bedrooms & bathrooms
- Bedrooms: 3
- Bathrooms: 2
- Full bathrooms: 2
- Main level bathrooms: 2
- Main level bedrooms: 3
Primary bedroom
- Features: Master on Main
- Level: Master on Main
Bedroom
- Features: Master on Main
Primary bathroom
- Features: Shower Only
Dining room
- Features: Open Concept
Kitchen
- Features: Breakfast Bar, Cabinets White, Kitchen Island, Other Surface Counters, Pantry, View to Family Room
Heating
- Central, Natural Gas
Cooling
- Ceiling Fan(s), Central Air
Appliances
- Included: Dishwasher, Disposal, Gas Oven, Gas Range, Gas Water Heater, Microwave, Refrigerator, Self Cleaning Oven, Washer
- Laundry: In Kitchen, Laundry Closet, Main Level
Features
- High Speed Internet
- Flooring: Other
- Windows: Double Pane Windows
- Basement: None
- Attic: Pull Down Stairs
- Number of fireplaces: 1
- Fireplace features: Electric, Living Room
- Common walls with other units/homes: No Common Walls
Interior area
- Total structure area: 1,481
- Total interior livable area: 1,481 sqft
- Finished area above ground: 1,481
Property
Parking
- Total spaces: 3
- Parking features: Carport, Driveway, Kitchen Level
- Carport spaces: 1
- Has uncovered spaces: Yes
Accessibility
- Accessibility features: None
Features
- Levels: One
- Stories: 1
- Patio & porch: Covered, Deck, Front Porch, Patio, Screened
- Exterior features: Rain Gutters, Storage, No Dock
- Pool features: None
- Spa features: None
- Fencing: Back Yard,Chain Link
- Has view: Yes
- View description: Other
- Waterfront features: None
- Body of water: None
Lot
- Size: 0.36 Acres
- Dimensions: 208 x 75
- Features: Back Yard, Front Yard
Details
- Additional structures: None
- Parcel number: 15 135 09 016
- Other equipment: None
- Horse amenities: None
Construction
Type & style
- Home type: SingleFamily
- Architectural style: Ranch
- Property subtype: Single Family Residence, Residential
Materials
- Brick 4 Sides
- Foundation: Block
- Roof: Other
Condition
- Updated/Remodeled
- New construction: No
- Year built: 1961
Utilities & green energy
- Electric: Other
- Sewer: Public Sewer
- Water: Public
- Utilities for property: Electricity Available, Natural Gas Available, Water Available
Green energy
- Energy efficient items: None
- Energy generation: None
Community & neighborhood
Security
- Security features: None
Community
- Community features: Near Public Transport, Near Schools, Near Shopping, Street Lights
Location
- Region: Decatur
- Subdivision: Columbia Woods
HOA & financial
HOA
- Has HOA: No
Other
Other facts
- Road surface type: Asphalt
Price history
| Date | Event | Price |
|---|---|---|
| 10/24/2025 | Sold | $373,500-3.5%$252/sqft |
Source: | ||
| 9/24/2025 | Pending sale | $387,000$261/sqft |
Source: | ||
| 8/27/2025 | Price change | $387,000-0.7%$261/sqft |
Source: | ||
| 8/20/2025 | Listed for sale | $389,900$263/sqft |
Source: | ||
| 8/11/2025 | Pending sale | $389,900$263/sqft |
Source: | ||
Public tax history
| Year | Property taxes | Tax assessment |
|---|---|---|
| 2025 | -- | $104,960 +8% |
| 2024 | $4,725 -2% | $97,200 -3.4% |
| 2023 | $4,821 +42.2% | $100,600 +46.1% |
Find assessor info on the county website
Neighborhood: Candler-Mcafee
Nearby schools
GreatSchools rating
- 4/10Columbia Elementary SchoolGrades: PK-5Distance: 0.2 mi
- 3/10Columbia Middle SchoolGrades: 6-8Distance: 1.6 mi
- 2/10Columbia High SchoolGrades: 9-12Distance: 0.6 mi
Schools provided by the listing agent
- Elementary: Columbia
- Middle: Columbia - Dekalb
- High: Columbia
Source: FMLS GA. This data may not be complete. We recommend contacting the local school district to confirm school assignments for this home.
Get a cash offer in 3 minutes
Find out how much your home could sell for in as little as 3 minutes with a no-obligation cash offer.
Estimated market value
$371,300

