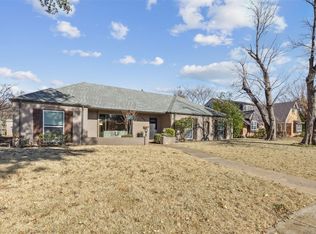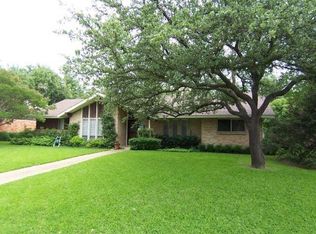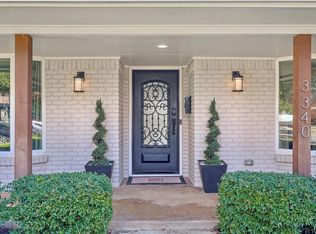Sold on 08/27/25
Price Unknown
3337 Whirlaway Rd, Dallas, TX 75229
3beds
2,733sqft
Single Family Residence
Built in 1961
10,193.04 Square Feet Lot
$480,200 Zestimate®
$--/sqft
$4,343 Estimated rent
Home value
$480,200
$442,000 - $523,000
$4,343/mo
Zestimate® history
Loading...
Owner options
Explore your selling options
What's special
Mid-century modern charm meets endless potential in this spacious Chapel Downs home. A striking facade and private front courtyard set the tone, while two large living areas with floor-to-ceiling windows overlook the walled garden, filling the home with natural light and maintaining privacy. A generous sunroom at the back—complete with six skylights—offers additional space for relaxing, entertaining, or reimagining to suit your lifestyle (not included in square footage). Inside, the home offers a larger-than-average layout for the neighborhood and invites your personal touches and updates. The tight-knit Chapel Downs community hosts spring and fall block parties, where neighbors gather, connect, and truly look out for one another. Centrally located with easy access to both city attractions and suburban conveniences, this home is a rare opportunity to create something special in a beloved Dallas neighborhood.
Zillow last checked: 8 hours ago
Listing updated: August 28, 2025 at 10:03am
Listed by:
Scott Carnes 0697799 214-522-3838,
Dave Perry Miller Real Estate 214-522-3838
Bought with:
Kashif Riaz
Rad Realty Group LLC
Source: NTREIS,MLS#: 20970443
Facts & features
Interior
Bedrooms & bathrooms
- Bedrooms: 3
- Bathrooms: 3
- Full bathrooms: 2
- 1/2 bathrooms: 1
Primary bedroom
- Features: Ceiling Fan(s), Double Vanity, En Suite Bathroom, Jetted Tub, Linen Closet, Separate Shower, Walk-In Closet(s)
- Level: First
- Dimensions: 17 x 13
Bedroom
- Features: Walk-In Closet(s)
- Level: First
- Dimensions: 14 x 11
Bedroom
- Features: Walk-In Closet(s)
- Level: First
- Dimensions: 12 x 12
Primary bathroom
- Features: Built-in Features, Dual Sinks, Double Vanity, En Suite Bathroom, Jetted Tub, Linen Closet, Solid Surface Counters, Sink, Separate Shower
- Level: First
- Dimensions: 15 x 10
Dining room
- Level: First
- Dimensions: 26 x 14
Other
- Features: Built-in Features, Tile Counters
- Level: First
- Dimensions: 10 x 5
Half bath
- Level: First
- Dimensions: 8 x 7
Kitchen
- Features: Built-in Features, Galley Kitchen, Pantry, Solid Surface Counters
- Level: First
- Dimensions: 27 x 10
Living room
- Features: Built-in Features, Ceiling Fan(s), Fireplace
- Level: First
- Dimensions: 32 x 21
Utility room
- Level: First
- Dimensions: 10 x 7
Heating
- Central, Gas
Cooling
- Central Air, Electric
Appliances
- Included: Double Oven, Dishwasher, Electric Cooktop, Electric Oven, Disposal, Microwave, Refrigerator
- Laundry: Washer Hookup, Electric Dryer Hookup, Gas Dryer Hookup, Laundry in Utility Room
Features
- Built-in Features, High Speed Internet, Open Floorplan, Cable TV, Walk-In Closet(s)
- Flooring: Carpet, Ceramic Tile
- Has basement: No
- Number of fireplaces: 1
- Fireplace features: Double Sided, Free Standing, Glass Doors, Gas Log, Gas Starter, Great Room, Masonry
Interior area
- Total interior livable area: 2,733 sqft
Property
Parking
- Total spaces: 2
- Parking features: Garage Faces Rear
- Attached garage spaces: 2
Features
- Levels: One
- Stories: 1
- Patio & porch: Rear Porch, Enclosed, Patio, Covered
- Pool features: None
- Fencing: Wood
Lot
- Size: 10,193 sqft
- Dimensions: 82 x 125
- Features: Interior Lot, Many Trees
Details
- Parcel number: 00000588994000000
Construction
Type & style
- Home type: SingleFamily
- Architectural style: Mid-Century Modern,Traditional,Detached
- Property subtype: Single Family Residence
Materials
- Brick, Wood Siding
- Foundation: Slab
- Roof: Composition
Condition
- Year built: 1961
Utilities & green energy
- Sewer: Public Sewer
- Water: Public
- Utilities for property: Electricity Connected, Sewer Available, Water Available, Cable Available
Community & neighborhood
Community
- Community features: Sidewalks
Location
- Region: Dallas
- Subdivision: Chapel Downs 1st Sec
Other
Other facts
- Listing terms: Cash,Conventional
Price history
| Date | Event | Price |
|---|---|---|
| 8/27/2025 | Sold | -- |
Source: NTREIS #20970443 Report a problem | ||
| 8/6/2025 | Pending sale | $550,000$201/sqft |
Source: NTREIS #20970443 Report a problem | ||
| 6/16/2025 | Listed for sale | $550,000$201/sqft |
Source: NTREIS #20970443 Report a problem | ||
Public tax history
| Year | Property taxes | Tax assessment |
|---|---|---|
| 2025 | $10,615 +399.3% | $476,690 |
| 2024 | $2,126 +6.7% | $476,690 +28.4% |
| 2023 | $1,993 -29.9% | $371,310 |
Find assessor info on the county website
Neighborhood: 75229
Nearby schools
GreatSchools rating
- 4/10F P Caillet Elementary SchoolGrades: PK-5Distance: 0.7 mi
- 2/10Thomas C Marsh Middle SchoolGrades: 6-8Distance: 2.2 mi
- 3/10W T White High SchoolGrades: 9-12Distance: 3.1 mi
Schools provided by the listing agent
- Elementary: Caillet
- Middle: Marsh
- High: White
- District: Dallas ISD
Source: NTREIS. This data may not be complete. We recommend contacting the local school district to confirm school assignments for this home.
Get a cash offer in 3 minutes
Find out how much your home could sell for in as little as 3 minutes with a no-obligation cash offer.
Estimated market value
$480,200
Get a cash offer in 3 minutes
Find out how much your home could sell for in as little as 3 minutes with a no-obligation cash offer.
Estimated market value
$480,200


