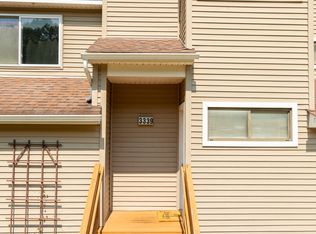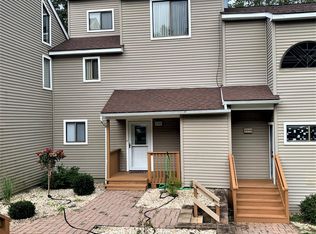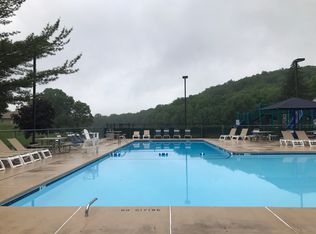Sold for $227,000
$227,000
3337 Windermere Dr, Bushkill, PA 18324
3beds
1,680sqft
Townhouse
Built in 1991
2,613.6 Square Feet Lot
$253,400 Zestimate®
$135/sqft
$2,081 Estimated rent
Home value
$253,400
$223,000 - $286,000
$2,081/mo
Zestimate® history
Loading...
Owner options
Explore your selling options
What's special
This LAKEFRONT townhouse in Mill Pond Saw Creek offers picturesque views and a cozy yet spacious layout. The main floor boasts an inviting eat-in kitchen, a combined living and dining area with vaulted ceilings that open up to the second-floor loft, and a charming free-standing wood-burning stove. Sliding glass doors lead out to the expansive deck, perfect for enjoying the serene lake views. The first floor is complete with a primary bedroom featuring its own lake view and access to the deck, as well as a bathroom. Upstairs, you'll find two additional bedrooms, a full bath, and a versatile loft area. Whether you're relaxing indoors or soaking up the beauty of the outdoors, this property offers the ultimate lakefront living experience. Motivated Sellers!
Zillow last checked: 8 hours ago
Listing updated: February 28, 2025 at 06:19pm
Listed by:
Dana L Perich 570-421-2890,
Keller Williams Real Estate - Stroudsburg
Bought with:
Edward John Cunningham, Jr, RM425613
NextHome Maly Realty
Source: PMAR,MLS#: PM-115255
Facts & features
Interior
Bedrooms & bathrooms
- Bedrooms: 3
- Bathrooms: 2
- Full bathrooms: 2
Primary bedroom
- Description: Sliders to deck with lake view, WIC
- Level: First
- Area: 197.73
- Dimensions: 11.7 x 16.9
Bedroom 2
- Description: Lake View
- Level: Second
- Area: 129.95
- Dimensions: 11.3 x 11.5
Bedroom 3
- Level: Second
- Area: 91.64
- Dimensions: 11.3 x 8.11
Primary bathroom
- Description: Tile floor, jetted tub
- Level: First
- Area: 91.26
- Dimensions: 11.7 x 7.8
Bathroom 2
- Description: Tile floor
- Level: Second
- Area: 46.2
- Dimensions: 7.7 x 6
Dining room
- Description: Sliders to deck with lake view
- Level: First
- Area: 174.02
- Dimensions: 11.3 x 15.4
Kitchen
- Description: SS Apps
- Level: First
- Area: 170.63
- Dimensions: 11.3 x 15.1
Living room
- Description: Cathedral ceiling, free-standing wood stove
- Level: First
- Area: 139.86
- Dimensions: 12.6 x 11.1
Loft
- Level: Second
- Area: 181.26
- Dimensions: 15.9 x 11.4
Heating
- Forced Air, Heat Pump, Electric
Cooling
- Central Air
Appliances
- Included: Electric Range, Water Heater, Dishwasher, Stainless Steel Appliance(s)
- Laundry: Electric Dryer Hookup, Washer Hookup
Features
- Cathedral Ceiling(s), Other
- Flooring: Carpet, Laminate, Tile
- Basement: Crawl Space
- Has fireplace: Yes
- Fireplace features: Living Room, Free Standing
Interior area
- Total structure area: 1,680
- Total interior livable area: 1,680 sqft
- Finished area above ground: 1,680
- Finished area below ground: 0
Property
Features
- Stories: 2
- Patio & porch: Porch, Deck
- Has view: Yes
- View description: Lake
- Has water view: Yes
- Water view: Lake
Lot
- Size: 2,613 sqft
- Features: Cleared, Wooded, Views
Details
- Parcel number: 197.030424 107601
- Zoning description: Residential
Construction
Type & style
- Home type: Townhouse
- Architectural style: Traditional
- Property subtype: Townhouse
- Attached to another structure: Yes
Materials
- Vinyl Siding
- Roof: Asphalt,Fiberglass
Condition
- Year built: 1991
Utilities & green energy
- Electric: 200+ Amp Service
- Sewer: Public Sewer
- Water: Public
Community & neighborhood
Security
- Security features: 24 Hour Security, Smoke Detector(s)
Location
- Region: Bushkill
- Subdivision: Mill Pond (Saw Creek)
HOA & financial
HOA
- Has HOA: Yes
- HOA fee: $4,072 annually
- Amenities included: Security, Gated, Clubhouse, Senior Center, Teen Center, Ski Accessible, Indoor Pool, Tennis Court(s), Indoor Tennis Court(s), Trash
Other
Other facts
- Listing terms: Cash,Conventional
- Road surface type: Paved
Price history
| Date | Event | Price |
|---|---|---|
| 6/20/2024 | Sold | $227,000+0.9%$135/sqft |
Source: PMAR #PM-115255 Report a problem | ||
| 5/17/2024 | Listed for sale | $225,000+125%$134/sqft |
Source: PMAR #PM-115255 Report a problem | ||
| 5/6/2019 | Sold | $100,000-8.3%$60/sqft |
Source: Public Record Report a problem | ||
| 3/13/2019 | Listed for sale | $109,000+105.7%$65/sqft |
Source: DeAngelo & Associates Real Estate LLC #PM-65824 Report a problem | ||
| 10/13/2017 | Sold | $53,000-62.7%$32/sqft |
Source: PMAR #PM-50526 Report a problem | ||
Public tax history
| Year | Property taxes | Tax assessment |
|---|---|---|
| 2025 | $4,924 +1.6% | $30,020 |
| 2024 | $4,849 +1.5% | $30,020 |
| 2023 | $4,775 +3.2% | $30,020 |
Find assessor info on the county website
Neighborhood: 18324
Nearby schools
GreatSchools rating
- 5/10Middle Smithfield El SchoolGrades: K-5Distance: 4.4 mi
- 3/10Lehman Intermediate SchoolGrades: 6-8Distance: 4.6 mi
- 3/10East Stroudsburg Senior High School NorthGrades: 9-12Distance: 4.7 mi
Get a cash offer in 3 minutes
Find out how much your home could sell for in as little as 3 minutes with a no-obligation cash offer.
Estimated market value$253,400
Get a cash offer in 3 minutes
Find out how much your home could sell for in as little as 3 minutes with a no-obligation cash offer.
Estimated market value
$253,400


