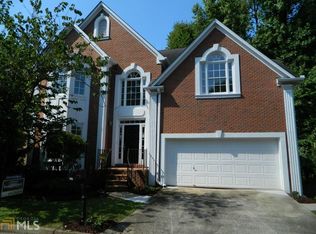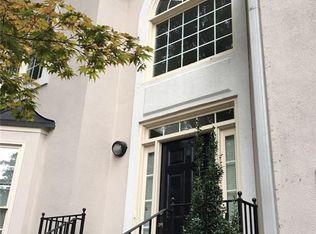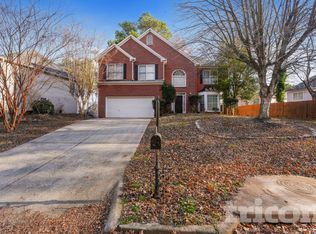Closed
$555,000
3338 Rose Rdg, Atlanta, GA 30340
5beds
3,996sqft
Single Family Residence
Built in 1996
9,583.2 Square Feet Lot
$641,500 Zestimate®
$139/sqft
$4,361 Estimated rent
Home value
$641,500
$603,000 - $680,000
$4,361/mo
Zestimate® history
Loading...
Owner options
Explore your selling options
What's special
This beautiful two-story home is conveniently located just off of I-85 and Northcrest, providing quick and easy access to I-85/285 shops and restaurants. As you enter, you'll be greeted by an impressive two-story entryway and stunning engineered wood floors. The fabulous two-story family room is perfect for relaxing, and there is even a bedroom with an ensuite bath on the main level. The updated kitchen is a chef's dream, complete with granite countertops, stainless steel appliances, and an eat-in island. You'll love entertaining guests on the large deck with an outdoor grill and a spacious dining area, which is filled with natural light and sunshine. Upstairs, the master retreat is a peaceful sanctuary with his/her closets, a spa-like bath with dual sink vanities, a clawfoot tub, and a tiled shower. The generously sized secondary bedrooms are perfect for guests. This home also boasts a terrace level with a kitchenette, a bedroom, a full bath w shower only, a rec room, a home gym complete with exercise equipment, a patio, and an outdoor oasis. Whether you're relaxing at home or entertaining guests, this home has everything you need and more.
Zillow last checked: 8 hours ago
Listing updated: July 06, 2023 at 06:56am
Listed by:
Tony Johnson 404-918-6099,
Keller Williams Atlanta Midtown
Bought with:
Non Mls Salesperson, 360410
Non-Mls Company
Source: GAMLS,MLS#: 10160605
Facts & features
Interior
Bedrooms & bathrooms
- Bedrooms: 5
- Bathrooms: 4
- Full bathrooms: 4
- Main level bathrooms: 1
- Main level bedrooms: 1
Dining room
- Features: Dining Rm/Living Rm Combo
Kitchen
- Features: Breakfast Area, Kitchen Island, Pantry, Solid Surface Counters
Heating
- Natural Gas
Cooling
- Central Air
Appliances
- Included: Dryer, Washer, Dishwasher, Refrigerator
- Laundry: In Hall
Features
- High Ceilings, In-Law Floorplan, Roommate Plan
- Flooring: Hardwood, Tile, Carpet
- Windows: Double Pane Windows
- Basement: Bath Finished,Daylight,Interior Entry,Exterior Entry,Finished,Full
- Number of fireplaces: 2
- Fireplace features: Family Room, Master Bedroom, Factory Built
- Common walls with other units/homes: No Common Walls
Interior area
- Total structure area: 3,996
- Total interior livable area: 3,996 sqft
- Finished area above ground: 2,817
- Finished area below ground: 1,179
Property
Parking
- Total spaces: 2
- Parking features: Attached, Garage Door Opener, Garage
- Has attached garage: Yes
Features
- Levels: Two
- Stories: 2
- Patio & porch: Deck, Patio
- Exterior features: Gas Grill
- Fencing: Back Yard
- Body of water: None
Lot
- Size: 9,583 sqft
- Features: None
Details
- Parcel number: 18 294 01 074
- Special conditions: As Is
Construction
Type & style
- Home type: SingleFamily
- Architectural style: Brick Front,Traditional
- Property subtype: Single Family Residence
Materials
- Concrete
- Roof: Composition
Condition
- Resale
- New construction: No
- Year built: 1996
Utilities & green energy
- Sewer: Public Sewer
- Water: Public
- Utilities for property: Underground Utilities, Cable Available, Electricity Available, Natural Gas Available, Phone Available, Sewer Available, Water Available
Community & neighborhood
Community
- Community features: Sidewalks, Street Lights, Near Shopping
Location
- Region: Atlanta
- Subdivision: Rose Arbor/Embry Hills
HOA & financial
HOA
- Has HOA: Yes
- HOA fee: $275 annually
- Services included: Reserve Fund
Other
Other facts
- Listing agreement: Exclusive Right To Sell
- Listing terms: Cash,Conventional,FHA
Price history
| Date | Event | Price |
|---|---|---|
| 6/30/2023 | Sold | $555,000+0.9%$139/sqft |
Source: | ||
| 5/27/2023 | Pending sale | $550,000$138/sqft |
Source: | ||
| 5/20/2023 | Contingent | $550,000$138/sqft |
Source: | ||
| 5/17/2023 | Listed for sale | $550,000+15.8%$138/sqft |
Source: | ||
| 3/24/2021 | Listing removed | -- |
Source: Owner Report a problem | ||
Public tax history
| Year | Property taxes | Tax assessment |
|---|---|---|
| 2025 | $12,326 +21.4% | $272,040 +22.5% |
| 2024 | $10,155 +5.7% | $222,000 +5.5% |
| 2023 | $9,610 +12.1% | $210,480 +12.3% |
Find assessor info on the county website
Neighborhood: 30340
Nearby schools
GreatSchools rating
- 4/10Pleasantdale Elementary SchoolGrades: PK-5Distance: 1.1 mi
- 5/10Henderson Middle SchoolGrades: 6-8Distance: 1.6 mi
- 7/10Lakeside High SchoolGrades: 9-12Distance: 3.6 mi
Schools provided by the listing agent
- Elementary: Pleasantdale
- Middle: Henderson
- High: Lakeside
Source: GAMLS. This data may not be complete. We recommend contacting the local school district to confirm school assignments for this home.
Get a cash offer in 3 minutes
Find out how much your home could sell for in as little as 3 minutes with a no-obligation cash offer.
Estimated market value$641,500
Get a cash offer in 3 minutes
Find out how much your home could sell for in as little as 3 minutes with a no-obligation cash offer.
Estimated market value
$641,500


