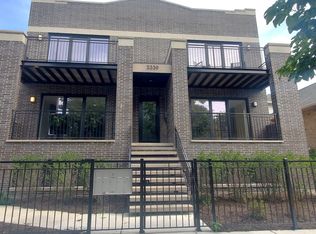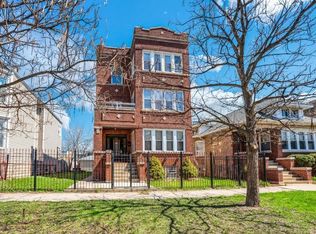Closed
$645,000
3339 N Ridgeway Ave #1S, Chicago, IL 60618
3beds
--sqft
Condominium, Duplex, Single Family Residence
Built in 2025
-- sqft lot
$657,700 Zestimate®
$--/sqft
$3,560 Estimated rent
Home value
$657,700
$625,000 - $691,000
$3,560/mo
Zestimate® history
Loading...
Owner options
Explore your selling options
What's special
All Brick and High-Quality New Construction in Prime Avondale location, by Masonry contractor/ Builder with 25+ years of experience. Located on a tree-lined street, this boutique development on a double lot offers great outdoor spaces and an elegant Only two-story design that's perfect for those seeking a blend of comfort and style in a tranquil setting. This 3 Beds Plus Den/Office, 2.5 baths Duplex unit offers 2 levels of living space along with a spacious front balcony, the sleek design and attention to detail. Custom finishes throughout, an open kitchen with a large 4 sittings peninsula with waterfall edge and Premium Bosch appliances, top-quality floor to ceiling flat panel cabinets, pantry closet, tons of storage, hardwood floors, solid core doors, quartz countertops and oversized European multi-position windows that admit Tons of natural light...makes this home truly rear find and Great Value for the space and location. Perfectly located just about 0.5 mile from CTA Blue Line and local stores, restaurants, gyms nearby and easy access to I 90/94. Garage parking included in price.
Zillow last checked: 8 hours ago
Listing updated: 14 hours ago
Listing courtesy of:
Beata Sieczka 727-458-1071,
New Home Realty Inc
Bought with:
Vince Lance
Compass
Source: MRED as distributed by MLS GRID,MLS#: 12542846
Facts & features
Interior
Bedrooms & bathrooms
- Bedrooms: 3
- Bathrooms: 3
- Full bathrooms: 2
- 1/2 bathrooms: 1
Primary bedroom
- Features: Bathroom (Full, Double Sink)
- Level: Lower
- Area: 180 Square Feet
- Dimensions: 15X12
Bedroom 2
- Level: Lower
- Area: 121 Square Feet
- Dimensions: 11X11
Bedroom 3
- Level: Lower
- Area: 110 Square Feet
- Dimensions: 11X10
Balcony porch lanai
- Level: Main
- Area: 90 Square Feet
- Dimensions: 15X6
Den
- Features: Flooring (Hardwood)
- Level: Main
- Area: 100 Square Feet
- Dimensions: 10X10
Dining room
- Features: Flooring (Hardwood)
- Level: Main
- Dimensions: COMBO
Kitchen
- Features: Kitchen (Eating Area-Breakfast Bar, Pantry-Closet), Flooring (Hardwood)
- Level: Main
- Area: 96 Square Feet
- Dimensions: 12X8
Laundry
- Features: Flooring (Ceramic Tile)
- Level: Lower
- Area: 12 Square Feet
- Dimensions: 4X3
Living room
- Features: Flooring (Hardwood)
- Level: Main
- Area: 342 Square Feet
- Dimensions: 18X19
Heating
- Natural Gas, Forced Air
Cooling
- Central Air
Appliances
- Included: Range, Microwave, Dishwasher, High End Refrigerator, Washer, Dryer, Stainless Steel Appliance(s)
- Laundry: In Unit
Features
- Walk-In Closet(s), Open Floorplan
- Flooring: Hardwood
- Basement: Finished,Full
- Number of fireplaces: 1
- Fireplace features: Electric, Living Room
Interior area
- Total structure area: 0
Property
Parking
- Total spaces: 1
- Parking features: Garage Door Opener, Yes, Garage Owned, Detached, Garage
- Garage spaces: 1
- Has uncovered spaces: Yes
Accessibility
- Accessibility features: No Disability Access
Features
- Exterior features: Balcony
Details
- Parcel number: 13233220000000
- Special conditions: None
Construction
Type & style
- Home type: Condo
- Property subtype: Condominium, Duplex, Single Family Residence
Materials
- Brick
Condition
- New Construction
- New construction: Yes
- Year built: 2025
Utilities & green energy
- Sewer: Public Sewer
- Water: Lake Michigan
Community & neighborhood
Location
- Region: Chicago
HOA & financial
HOA
- Has HOA: Yes
- HOA fee: $291 monthly
- Services included: Water, Insurance, Scavenger, Snow Removal, Other
Other
Other facts
- Listing terms: Conventional
- Ownership: Condo
Price history
| Date | Event | Price |
|---|---|---|
| 2/13/2026 | Sold | $645,000-2.1% |
Source: | ||
| 2/5/2026 | Pending sale | $659,000 |
Source: | ||
| 1/15/2026 | Contingent | $659,000 |
Source: | ||
| 1/7/2026 | Listed for sale | $659,000-0.9% |
Source: | ||
| 1/1/2026 | Listing removed | $665,000 |
Source: | ||
Public tax history
Tax history is unavailable.
Neighborhood: Avondale
Nearby schools
GreatSchools rating
- 5/10Reilly Elementary SchoolGrades: PK-8Distance: 0.1 mi
- 1/10Schurz High SchoolGrades: 9-12Distance: 0.8 mi
Schools provided by the listing agent
- District: 299
Source: MRED as distributed by MLS GRID. This data may not be complete. We recommend contacting the local school district to confirm school assignments for this home.
Get a cash offer in 3 minutes
Find out how much your home could sell for in as little as 3 minutes with a no-obligation cash offer.
Estimated market value$657,700
Get a cash offer in 3 minutes
Find out how much your home could sell for in as little as 3 minutes with a no-obligation cash offer.
Estimated market value
$657,700

