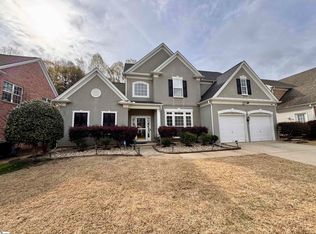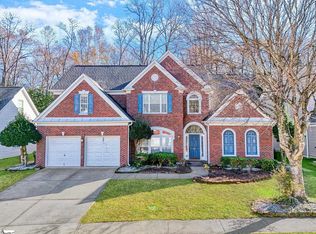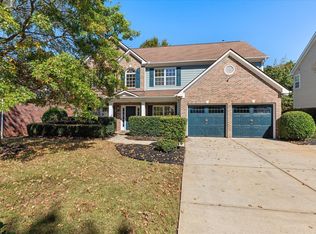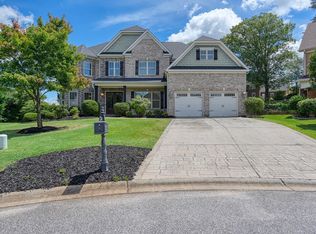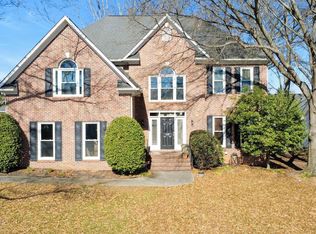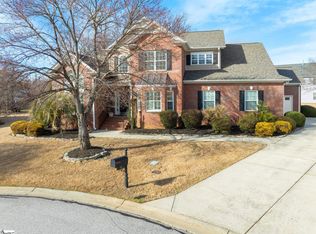WELL MAINTAINED Move-in ready home with fabulous location close to award winning schools, 5 min to subd pool/playground and easy access to shopping, I-85 and the airport. The open floorplan begins with a 2 story foyer and large adjoining formal dining room that includes butler’s pantry and tray ceiling. Next there is a spacious great room with two story ceiling, palatial two-story windows and see through fireplace connecting to the keeping room, large open kitchen, and breakfast table area. The kitchen features corian counters, tiled backsplash, pantry, built-in desk, under the cabinet lighting and a center island with sink. The home also features an expansive first floor owner’s suite featuring tray ceiling, double door entry bathroom boasting dual vanities, garden tub, separate shower and amazingly huge walk-in closet. Upstairs you are pleased to find one bedroom with en-suite bathroom, 3 other bedrooms share a bath. Foyer, kitchen, owners suite and all of the upstairs offers luxury vinyl tile flooring. Three sides of home are brick with vinyl at the rear. Private back patio with high berm with rock wall.
Active
$575,000
334 Ascot Ridge Ln, Greer, SC 29650
5beds
3,417sqft
Est.:
Single Family Residence
Built in 2001
9,583.2 Square Feet Lot
$556,900 Zestimate®
$168/sqft
$77/mo HOA
What's special
Garden tubLarge open kitchenBuilt-in deskBreakfast table areaCorian countersCenter island with sinkOpen floorplan
- 18 days |
- 2,430 |
- 72 |
Likely to sell faster than
Zillow last checked: 8 hours ago
Listing updated: February 12, 2026 at 05:01pm
Listed by:
LeAnne Carswell 864-380-5590,
Expert Real Estate Team
Source: SAR,MLS#: 333433
Tour with a local agent
Facts & features
Interior
Bedrooms & bathrooms
- Bedrooms: 5
- Bathrooms: 4
- Full bathrooms: 3
- 1/2 bathrooms: 1
- Main level bathrooms: 1
- Main level bedrooms: 1
Rooms
- Room types: Main Fl Master Bedroom
Primary bedroom
- Level: First
- Area: 286
- Dimensions: 13x22
Bedroom 2
- Level: Second
- Area: 234
- Dimensions: 13x18
Bedroom 3
- Level: Second
- Area: 182
- Dimensions: 13x14
Bedroom 4
- Level: Second
- Area: 182
- Dimensions: 14x13
Bedroom 5
- Level: Second
- Area: 182
- Dimensions: 14x13
Dining room
- Area: 208
- Dimensions: 13x16
Great room
- Area: 600
- Dimensions: 24x25
Kitchen
- Area: 110
- Dimensions: 10x11
Laundry
- Area: 36
- Dimensions: 6x6
Living room
- Area: 400
- Dimensions: 16x25
Patio
- Area: 80
- Dimensions: 10x8
Heating
- Forced Air, Multi-Units, Electricity, Gas - Natural
Cooling
- Central Air, Multi Units, Electricity
Appliances
- Included: Electric Cooktop, Dishwasher, Disposal, Microwave, Convection Oven, Self Cleaning Oven, Wall Oven, Gas Water Heater
- Laundry: 1st Floor, Sink, Walk-In
Features
- Ceiling Fan(s), Cathedral Ceiling(s), Tray Ceiling(s), Attic Stairs Pulldown, Fireplace, Soaking Tub, Ceiling - Smooth, Solid Surface Counters, Entrance Foyer, Bookcases, Open Floorplan, Walk-In Pantry
- Flooring: Carpet, Ceramic Tile, Luxury Vinyl
- Windows: Insulated Windows, Tilt-Out, Window Treatments
- Has basement: No
- Attic: Pull Down Stairs,Storage
- Number of fireplaces: 1
- Fireplace features: Gas Log
Interior area
- Total interior livable area: 3,417 sqft
- Finished area above ground: 3,417
- Finished area below ground: 0
Video & virtual tour
Property
Parking
- Total spaces: 2
- Parking features: 2 Car Attached, Garage Door Opener, Attached Garage
- Attached garage spaces: 2
- Has uncovered spaces: Yes
Features
- Levels: Two
- Patio & porch: Patio, Porch
- Pool features: Community
Lot
- Size: 9,583.2 Square Feet
- Dimensions: 69 x 148 x 70 x 146
- Features: Level, Sidewalk
- Topography: Level
Details
- Parcel number: 0534330105700
Construction
Type & style
- Home type: SingleFamily
- Architectural style: Traditional
- Property subtype: Single Family Residence
Materials
- Brick Veneer, Vinyl Siding
- Foundation: Slab
- Roof: Architectural
Condition
- New construction: No
- Year built: 2001
Utilities & green energy
- Electric: Duke
- Gas: Piedmont
- Sewer: Public Sewer
- Water: Public, Greenville
Community & HOA
Community
- Features: Common Areas, Playground, Pool, Sidewalks
- Security: Smoke Detector(s)
- Subdivision: Other
HOA
- Has HOA: Yes
- Amenities included: Street Lights
- Services included: Common Area, See Remarks
- HOA fee: $920 annually
Location
- Region: Greer
Financial & listing details
- Price per square foot: $168/sqft
- Tax assessed value: $349,790
- Annual tax amount: $3,204
- Date on market: 2/11/2026
Estimated market value
$556,900
$529,000 - $585,000
$3,444/mo
Price history
Price history
| Date | Event | Price |
|---|---|---|
| 2/11/2026 | Listed for sale | $575,000-1.7%$168/sqft |
Source: | ||
| 2/11/2026 | Listing removed | $585,000$171/sqft |
Source: | ||
| 9/26/2025 | Price change | $585,000-2.2%$171/sqft |
Source: | ||
| 8/10/2025 | Listed for sale | $598,000+0.7%$175/sqft |
Source: | ||
| 10/30/2024 | Listing removed | -- |
Source: Owner Report a problem | ||
| 9/17/2024 | Price change | $594,000-4.2%$174/sqft |
Source: | ||
| 8/6/2024 | Listed for sale | $620,000+12.7%$181/sqft |
Source: Owner Report a problem | ||
| 3/6/2024 | Listing removed | -- |
Source: Owner Report a problem | ||
| 12/7/2023 | Pending sale | $550,000$161/sqft |
Source: Owner Report a problem | ||
| 10/22/2023 | Listed for sale | $550,000+109.5%$161/sqft |
Source: Owner Report a problem | ||
| 10/8/2001 | Sold | $262,550$77/sqft |
Source: Public Record Report a problem | ||
Public tax history
Public tax history
| Year | Property taxes | Tax assessment |
|---|---|---|
| 2024 | $6,638 +241% | $349,790 |
| 2023 | $1,946 +10.6% | $349,790 |
| 2022 | $1,759 -0.1% | $349,790 |
| 2021 | $1,761 +5.3% | $349,790 +10% |
| 2020 | $1,672 -13.7% | $317,930 |
| 2019 | $1,937 -6.3% | $317,930 |
| 2018 | $2,067 | $317,930 +2399.4% |
| 2017 | $2,067 +0.9% | $12,720 -96% |
| 2016 | $2,048 +4.7% | $317,930 |
| 2015 | $1,955 +1.7% | $317,930 +7.7% |
| 2014 | $1,922 +1.6% | $295,225 |
| 2013 | $1,892 +12.6% | $295,225 |
| 2012 | $1,680 | -- |
| 2011 | $1,680 | -- |
| 2010 | $1,680 | -- |
| 2009 | -- | -- |
| 2008 | -- | -- |
| 2007 | -- | -- |
| 2006 | -- | -- |
| 2005 | -- | -- |
| 2004 | -- | -- |
| 2003 | -- | -- |
| 2002 | -- | -- |
| 2001 | -- | -- |
Find assessor info on the county website
BuyAbility℠ payment
Est. payment
$2,954/mo
Principal & interest
$2633
Property taxes
$244
HOA Fees
$77
Climate risks
Neighborhood: 29650
Nearby schools
GreatSchools rating
- 10/10Buena Vista Elementary SchoolGrades: K-5Distance: 0.8 mi
- 5/10Riverside Middle SchoolGrades: 6-8Distance: 1.7 mi
- 10/10Riverside High SchoolGrades: 9-12Distance: 1.6 mi
Schools provided by the listing agent
- Elementary: 9-Buena Vista
- Middle: 10- Riverside
- High: 10- Riverside
Source: SAR. This data may not be complete. We recommend contacting the local school district to confirm school assignments for this home.
