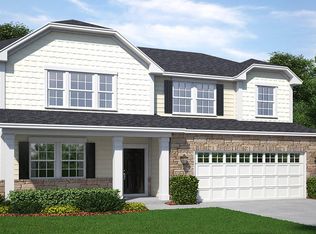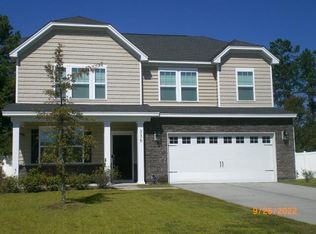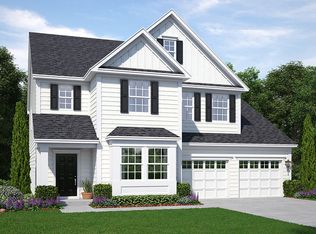Closed
$400,000
334 Bracken Fern Rd, Moncks Corner, SC 29461
5beds
2,959sqft
Single Family Residence
Built in 2016
7,840.8 Square Feet Lot
$449,600 Zestimate®
$135/sqft
$2,689 Estimated rent
Home value
$449,600
$427,000 - $472,000
$2,689/mo
Zestimate® history
Loading...
Owner options
Explore your selling options
What's special
This home is absolutely stunning! The upgraded kitchen and spacious layout make it perfect for hosting gatherings or simply enjoying day-to-day life. And with a fenced backyard, there's plenty of room for outdoor activities or just relaxing in privacy. The upstairs layout is fantastic too, with a loft and five large bedrooms - ideal for families or anyone who appreciates extra space. But the highlight has to be the luxurious master suite, complete with a soaking tub, separate shower, and a generously sized walk-in closet. This is your dream home indeed.
Zillow last checked: 8 hours ago
Listing updated: August 28, 2024 at 02:47pm
Listed by:
EXP Realty LLC
Bought with:
Jeff Cook Real Estate LPT Realty
Source: CTMLS,MLS#: 24015297
Facts & features
Interior
Bedrooms & bathrooms
- Bedrooms: 5
- Bathrooms: 4
- Full bathrooms: 3
- 1/2 bathrooms: 1
Heating
- Natural Gas
Cooling
- Central Air
Appliances
- Laundry: Electric Dryer Hookup, Washer Hookup, Laundry Room
Features
- Ceiling - Smooth, Walk-In Closet(s), Ceiling Fan(s), Eat-in Kitchen, Formal Living, Pantry
- Flooring: Carpet, Ceramic Tile, Laminate
- Has fireplace: No
Interior area
- Total structure area: 2,959
- Total interior livable area: 2,959 sqft
Property
Parking
- Total spaces: 2
- Parking features: Garage
- Garage spaces: 2
Features
- Levels: Two
- Stories: 2
- Fencing: Vinyl
Lot
- Size: 7,840 sqft
- Features: 0 - .5 Acre
Details
- Parcel number: 2110601127
Construction
Type & style
- Home type: SingleFamily
- Architectural style: Traditional
- Property subtype: Single Family Residence
Materials
- Foundation: Slab
Condition
- New construction: No
- Year built: 2016
Utilities & green energy
- Sewer: Public Sewer
- Water: Public
- Utilities for property: BCW & SA, Berkeley Elect Co-Op
Community & neighborhood
Community
- Community features: Pool, Trash
Location
- Region: Moncks Corner
- Subdivision: Fairmont South
Other
Other facts
- Listing terms: Cash,Conventional,FHA
Price history
| Date | Event | Price |
|---|---|---|
| 9/2/2025 | Listing removed | $451,000$152/sqft |
Source: | ||
| 8/5/2025 | Price change | $451,000-2.2%$152/sqft |
Source: | ||
| 7/24/2025 | Listed for sale | $461,000+15.3%$156/sqft |
Source: | ||
| 8/27/2024 | Sold | $400,000$135/sqft |
Source: | ||
| 7/24/2024 | Pending sale | $400,000$135/sqft |
Source: | ||
Public tax history
| Year | Property taxes | Tax assessment |
|---|---|---|
| 2024 | $1,711 -72.2% | $16,220 -31.8% |
| 2023 | $6,146 +341.3% | $23,800 +120.2% |
| 2022 | $1,393 -52.9% | $10,810 |
Find assessor info on the county website
Neighborhood: 29461
Nearby schools
GreatSchools rating
- 7/10Foxbank ElementaryGrades: PK-5Distance: 1 mi
- 4/10Berkeley Middle SchoolGrades: 6-8Distance: 7.9 mi
- 5/10Berkeley High SchoolGrades: 9-12Distance: 8 mi
Schools provided by the listing agent
- Elementary: Foxbank
- Middle: Berkeley
- High: Berkeley
Source: CTMLS. This data may not be complete. We recommend contacting the local school district to confirm school assignments for this home.
Get a cash offer in 3 minutes
Find out how much your home could sell for in as little as 3 minutes with a no-obligation cash offer.
Estimated market value$449,600
Get a cash offer in 3 minutes
Find out how much your home could sell for in as little as 3 minutes with a no-obligation cash offer.
Estimated market value
$449,600


