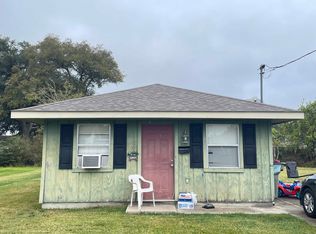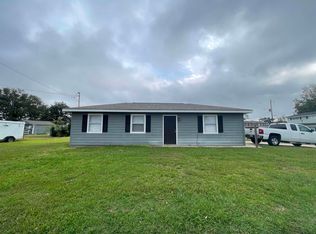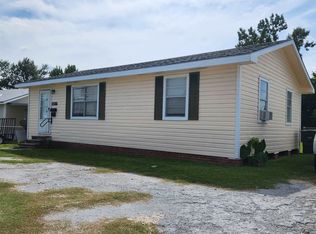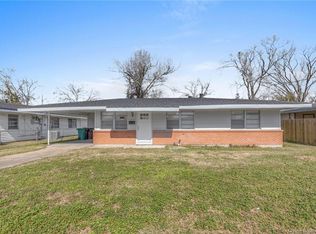Explore the possibilities with this 3-bedroom, 1-bath home, presenting a fantastic opportunity for first-time homebuyers or savvy investors. Situated on a sizable lot surrounded by mature trees and ample green space, this home invites comfort and simplicity with its open floor plan and functional layout. The living room is spacious, adorned with vinyl flooring and bright windows that usher in natural light, creating a welcoming atmosphere for relaxation and social gatherings. The kitchen offers practicality with ample cabinet space and proximity to the dining area, perfect for everyday meals. Both bedrooms provide a peaceful retreat with adequate space and storage, while the single bathroom is efficiently laid out, featuring essential amenities. The property's generous backyard, enclosed with a privacy fence, offers a safe and private area for outdoor activities and gardening, ideal for those who appreciate serene living. Located on a dead end street away from the hustle and bustle of the city but within easy access to local amenities, this home is an excellent choice for those starting out or looking to invest. Don't miss the chance to make it your own!
For sale
$75,000
334 Cobb Rd, Lake Charles, LA 70607
3beds
833sqft
Est.:
Single Family Residence, Residential
Built in 1980
7,405.2 Square Feet Lot
$66,500 Zestimate®
$90/sqft
$-- HOA
What's special
Open floor planGenerous backyardAmple cabinet spaceVinyl flooringSizable lotPeaceful retreatPrivacy fence
- 538 days |
- 140 |
- 4 |
Zillow last checked: 8 hours ago
Listing updated: February 11, 2026 at 12:10am
Listed by:
Robbie Ingle 337-304-0481,
Coldwell Banker Ingle Safari R 337-478-1601
Source: SWLAR,MLS#: SWL24004919
Tour with a local agent
Facts & features
Interior
Bedrooms & bathrooms
- Bedrooms: 3
- Bathrooms: 1
- Full bathrooms: 1
- Main level bathrooms: 1
- Main level bedrooms: 2
Bedroom
- Description: Bedroom
- Level: Lower
Bedroom
- Description: Bedroom
- Level: Lower
Bedroom
- Description: Bedroom
- Level: Lower
Kitchen
- Description: Kitchen
- Level: Lower
Living room
- Description: Living Room
- Level: Lower
Heating
- Central
Cooling
- Central Air
Appliances
- Included: Gas Electric Range, Refrigerator, Water Heater
- Laundry: Electric Dryer Hookup, Laundry Room, Washer Hookup
Features
- Has basement: No
- Has fireplace: No
- Fireplace features: None
- Common walls with other units/homes: No Common Walls
Interior area
- Total structure area: 936
- Total interior livable area: 833 sqft
Video & virtual tour
Property
Parking
- Parking features: Driveway
- Has uncovered spaces: Yes
Features
- Levels: One
- Stories: 1
- Patio & porch: Front Porch, Patio
- Pool features: None
- Spa features: None
- Fencing: None
- Has view: Yes
- View description: None
Lot
- Size: 7,405.2 Square Feet
- Dimensions: 57 x 130
- Features: Back Yard, Front Yard, Regular Lot
Details
- Parcel number: 00102245
- Special conditions: Standard
Construction
Type & style
- Home type: SingleFamily
- Architectural style: Cottage
- Property subtype: Single Family Residence, Residential
Materials
- Vinyl Siding
- Foundation: Raised
- Roof: Shingle
Condition
- Turnkey
- New construction: No
- Year built: 1980
Utilities & green energy
- Sewer: Mechanical
- Water: Public
- Utilities for property: Electricity Connected, Sewer Connected, Water Connected
Community & HOA
Community
- Subdivision: Beaugh Leo 2
HOA
- Has HOA: No
Location
- Region: Lake Charles
Financial & listing details
- Price per square foot: $90/sqft
- Tax assessed value: $34,500
- Annual tax amount: $371
- Date on market: 8/22/2024
- Cumulative days on market: 539 days
- Electric utility on property: Yes
Estimated market value
$66,500
$50,000 - $84,000
$987/mo
Price history
Price history
| Date | Event | Price |
|---|---|---|
| 11/25/2024 | Price change | $75,000-20.6%$90/sqft |
Source: Greater Southern MLS #SWL24004919 Report a problem | ||
| 9/11/2024 | Price change | $94,500-0.5%$113/sqft |
Source: Greater Southern MLS #SWL24004919 Report a problem | ||
| 8/22/2024 | Listed for sale | $95,000$114/sqft |
Source: Greater Southern MLS #SWL24004919 Report a problem | ||
Public tax history
Public tax history
| Year | Property taxes | Tax assessment |
|---|---|---|
| 2024 | $371 -2.7% | $3,450 |
| 2023 | $381 0% | $3,450 |
| 2022 | $381 -2.2% | $3,450 |
Find assessor info on the county website
BuyAbility℠ payment
Est. payment
$354/mo
Principal & interest
$291
Property taxes
$37
Home insurance
$26
Climate risks
Neighborhood: 70607
Nearby schools
GreatSchools rating
- 8/10M. J. Kaufman Elementary SchoolGrades: PK-5Distance: 0.4 mi
- 6/10F. K. White Middle SchoolGrades: 6-8Distance: 1.4 mi
- 2/10Lagrange High SchoolGrades: 9-12Distance: 2.7 mi
Schools provided by the listing agent
- Elementary: Kaufman
- Middle: F.K. White
- High: LaGrange
Source: SWLAR. This data may not be complete. We recommend contacting the local school district to confirm school assignments for this home.
- Loading
- Loading



