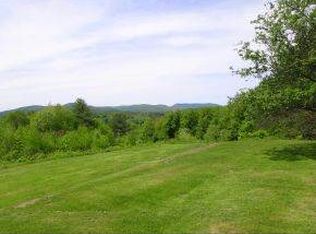Closed
Listed by:
Trombley & Day Group,
BHHS Vermont Realty Group/Morrisville-Stowe 802-888-0021
Bought with: BHHS Vermont Realty Group/Morrisville-Stowe
$425,000
334 Collins Hill Road, Johnson, VT 05656
3beds
1,795sqft
Single Family Residence
Built in 1993
10.1 Acres Lot
$423,800 Zestimate®
$237/sqft
$2,322 Estimated rent
Home value
$423,800
Estimated sales range
Not available
$2,322/mo
Zestimate® history
Loading...
Owner options
Explore your selling options
What's special
Create lasting memories in this bright and open post & beam nestled on 10.1+/- magical acres. This charming Cape style home offers three levels of living space, with 3 BR and full bath on the top floor, open living/dining/kitchen and laundry area on the main level, and a spacious family room and full bath on the walkout lower level. The abundance of windows throughout the home provides plenty of natural light and takes advantage of the serene surroundings of the yard. The woodstove, exposed beams, wood floors, and natural wood trim establish the perfect contrast to the flood of sunlight, creating a cozy, warm feel. On the lower level, you will find a second woodstove and glass doors that lead out to a back deck. Whether from there or the front porch or side deck you are sure to be taken by the enchanting surroundings. This lovely setting allows for plenty of space to entertain, garden, or just relax. For even more privacy and tranquility, walk down the sloping South side of the yard that leads to the woods, walking trail, and your own private pond. The peaceful feeling that accompanies this lovely property cannot be overstated. Once you take a look, you will understand that this is the perfect place to call home. Delayed Showings: Showings begin Monday 6/30.
Zillow last checked: 8 hours ago
Listing updated: August 27, 2025 at 10:33am
Listed by:
Trombley & Day Group,
BHHS Vermont Realty Group/Morrisville-Stowe 802-888-0021
Bought with:
Trombley & Day Group
BHHS Vermont Realty Group/Morrisville-Stowe
Source: PrimeMLS,MLS#: 5049003
Facts & features
Interior
Bedrooms & bathrooms
- Bedrooms: 3
- Bathrooms: 2
- Full bathrooms: 2
Heating
- Propane, Wood Stove
Cooling
- None
Appliances
- Included: Dishwasher, Refrigerator
Features
- Flooring: Carpet, Vinyl, Wood
- Basement: Partially Finished,Interior Stairs,Walkout,Walk-Out Access
Interior area
- Total structure area: 1,875
- Total interior livable area: 1,795 sqft
- Finished area above ground: 1,250
- Finished area below ground: 545
Property
Parking
- Parking features: Gravel
Features
- Levels: Two
- Stories: 2
- Patio & porch: Covered Porch
- Exterior features: Deck, Shed
- Has view: Yes
- View description: Mountain(s)
- Waterfront features: Pond
- Frontage length: Road frontage: 230
Lot
- Size: 10.10 Acres
- Features: Country Setting, Open Lot, Views, Walking Trails, Wooded
Details
- Parcel number: 33610410730
- Zoning description: Residential
Construction
Type & style
- Home type: SingleFamily
- Architectural style: Contemporary
- Property subtype: Single Family Residence
Materials
- Post and Beam, Wood Exterior
- Foundation: Concrete
- Roof: Shingle
Condition
- New construction: No
- Year built: 1993
Utilities & green energy
- Electric: Circuit Breakers
- Sewer: Septic Tank
- Utilities for property: Phone
Community & neighborhood
Security
- Security features: Smoke Detector(s)
Location
- Region: Johnson
Price history
| Date | Event | Price |
|---|---|---|
| 8/27/2025 | Sold | $425,000+9.3%$237/sqft |
Source: | ||
| 7/3/2025 | Contingent | $389,000$217/sqft |
Source: | ||
| 6/27/2025 | Listed for sale | $389,000+79.3%$217/sqft |
Source: | ||
| 8/26/2013 | Sold | $217,000+17.3%$121/sqft |
Source: Public Record Report a problem | ||
| 11/17/2010 | Sold | $185,000-7%$103/sqft |
Source: Public Record Report a problem | ||
Public tax history
| Year | Property taxes | Tax assessment |
|---|---|---|
| 2024 | -- | $225,500 |
| 2023 | -- | $225,500 |
| 2022 | -- | $225,500 |
Find assessor info on the county website
Neighborhood: 05656
Nearby schools
GreatSchools rating
- 4/10Johnson Elementary SchoolGrades: PK-6Distance: 0.5 mi
- 3/10Lamoille Union Middle SchoolGrades: 7-8Distance: 2.8 mi
- 6/10Lamoille Uhsd #18Grades: 9-12Distance: 2.8 mi
Schools provided by the listing agent
- Elementary: Johnson Elementary School
- Middle: Lamoille Middle School
- High: Lamoille UHSD #18
- District: Lamoille North
Source: PrimeMLS. This data may not be complete. We recommend contacting the local school district to confirm school assignments for this home.
Get pre-qualified for a loan
At Zillow Home Loans, we can pre-qualify you in as little as 5 minutes with no impact to your credit score.An equal housing lender. NMLS #10287.
