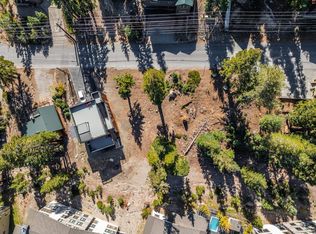Want to be really close to the slopes? Your crew can walk to and from the slopes in a matter of a couple of minutes. This Five+ bedroom home is keenly remodeled in Mountain Rustic style. Media room, huge Jacuzzi, bonus room for additional sleeping, off street parking for 6-7 cars. Not many homes are this close to the Canyon Lodge slopes, particularly at this quality and price point.
This property is off market, which means it's not currently listed for sale or rent on Zillow. This may be different from what's available on other websites or public sources.

