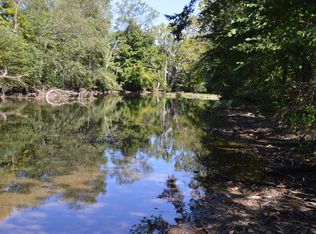Sold for $750,000 on 11/12/24
$750,000
334 Day Farm Rd, New Castle, VA 24127
4beds
4,026sqft
Single Family Residence
Built in 1999
38.5 Acres Lot
$753,600 Zestimate®
$186/sqft
$3,050 Estimated rent
Home value
$753,600
$671,000 - $836,000
$3,050/mo
Zestimate® history
Loading...
Owner options
Explore your selling options
What's special
Welcome home to a unique craftsman style farmhouse! Featuring 4 bed, 3.5 ba. with panoramic 360 views of the mountains. Open concept living room, flooded by natural light with crown moulding and a stone fireplace adjoins the heart of the home, the kitchen. This gourmet kitchen boasts unrivaled craftsmanship with marble counters, coffee bar with chef's sink, stainless steel appliances, commercial gas oven, modern pot filler faucet, custom porcelain farmhouse sink, custom farmhouse hood, an immense kitchen island along with a formal dining room; perfect for entertaining and family gatherings! Master retreat is on the first floor, complete with luxurious en-suite bathroom with sunken jetted tub, separate shower, marble dual vanity sinks.3 upstairs bedrooms with private dual vanities, marble counters and black fixtures. Oversized private finished attic with separate game room, is perfect for the remote office or retreat. Outdoor space is impeccable with sprawling 38 acres with electric fence infrastructure, galvanized hay barn, cow paddock and pond. This property is for the outdoor enthusiast, outbuilding is spacious with room for vehicles and the hobbiest. Enormous garden ready for you to add your personal touch. This farmhouse is the epitome of sustainable living with amenities miles away!
Offered at 875,500.
Zillow last checked: 8 hours ago
Listing updated: November 12, 2024 at 05:36am
Listed by:
Amy Kyunghwa Mcdaniel 720-878-8019,
MKB, REALTORS(r),
CHASITY M LABIOSA 540-525-8281
Bought with:
ALYSSA STUMP CARPER, 0225260926
MKB, REALTORS(r) - NEW CASTLE
Source: RVAR,MLS#: 907088
Facts & features
Interior
Bedrooms & bathrooms
- Bedrooms: 4
- Bathrooms: 4
- Full bathrooms: 3
- 1/2 bathrooms: 1
Heating
- Forced Air Gas, Heat Pump Gas
Cooling
- Heat Pump Gas
Appliances
- Included: Dishwasher, Disposal, Gas Range, Range Hood
Features
- Breakfast Area
- Flooring: Ceramic Tile
- Doors: Sliding Doors, Wood
- Has basement: Yes
- Has fireplace: Yes
- Fireplace features: Basement, Family Room
Interior area
- Total structure area: 5,474
- Total interior livable area: 4,026 sqft
- Finished area above ground: 4,026
Property
Parking
- Total spaces: 10
- Parking features: Other - See Remarks, Other
- Uncovered spaces: 10
Features
- Levels: Two
- Stories: 2
- Patio & porch: Patio, Front Porch
- Exterior features: Garden, Garden Space, Maint-Free Exterior
- Has spa: Yes
- Spa features: Bath
- Has view: Yes
- View description: Sunrise, Sunset
Lot
- Size: 38.50 Acres
- Features: Horses Permitted, Manufac Home Allowed, Varied
Details
- Parcel number: 47A45,47A28A, 47A28B, 47A48,
- Zoning: A-1
- Horses can be raised: Yes
Construction
Type & style
- Home type: SingleFamily
- Architectural style: Contemporary
- Property subtype: Single Family Residence
Materials
- Brick, Wood
Condition
- Completed
- Year built: 1999
Utilities & green energy
- Electric: 0 Phase
- Water: Well
Community & neighborhood
Community
- Community features: Trail Access
Location
- Region: New Castle
- Subdivision: N/A
Price history
| Date | Event | Price |
|---|---|---|
| 11/12/2024 | Sold | $750,000-10.2%$186/sqft |
Source: | ||
| 10/14/2024 | Pending sale | $835,000$207/sqft |
Source: | ||
| 9/27/2024 | Price change | $835,000-2.3%$207/sqft |
Source: | ||
| 7/19/2024 | Price change | $855,000-0.6%$212/sqft |
Source: | ||
| 7/1/2024 | Price change | $860,000-0.6%$214/sqft |
Source: | ||
Public tax history
| Year | Property taxes | Tax assessment |
|---|---|---|
| 2024 | $2,786 -1.7% | $535,700 +19.1% |
| 2023 | $2,834 | $449,900 |
| 2022 | $2,834 0% | $449,900 |
Find assessor info on the county website
Neighborhood: 24127
Nearby schools
GreatSchools rating
- 4/10Mccleary Elementary SchoolGrades: PK-5Distance: 0.6 mi
- 3/10Craig County High SchoolGrades: 6-12Distance: 0.7 mi
Schools provided by the listing agent
- Elementary: Mccleary
- Middle: Craig County Middle
- High: Craig County
Source: RVAR. This data may not be complete. We recommend contacting the local school district to confirm school assignments for this home.

Get pre-qualified for a loan
At Zillow Home Loans, we can pre-qualify you in as little as 5 minutes with no impact to your credit score.An equal housing lender. NMLS #10287.
