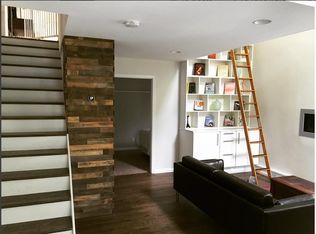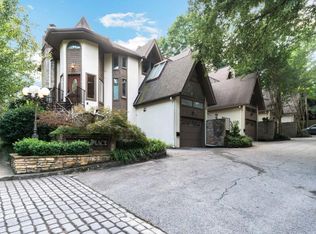Closed
$1,200,000
334 Drexel Ave, Decatur, GA 30030
4beds
2,506sqft
Single Family Residence
Built in 1920
8,712 Square Feet Lot
$1,241,900 Zestimate®
$479/sqft
$3,912 Estimated rent
Home value
$1,241,900
$1.14M - $1.35M
$3,912/mo
Zestimate® history
Loading...
Owner options
Explore your selling options
What's special
Throw away the car keys!! Walking Distance to Downtown Decatur AND schools! Recently remodeled home in the City of Decatur offers a great combination of older home charm to new home finishes. A few windows on main level feature double hung sash windows. Master on main with separate his/hers vanity and closets. Large master shower and separate soaking tub. Recently painted cabinets in both kitchen and master. Upstairs features a loft/gaming area and 3 bedrooms/2 full baths. Extra storage in unfinished basement. Amazing outdoor cabana added 2019 that adds for tranquility along with the firepit area nearby for entertaining. Elegant entry foyer with decorative fireplace, custom tile work, Jenn- Air appliances, living room built ins and other distinctive details throughout, Stroll to Adair Park & the Shops, restaurants, concerts, & festivals of downtown Decatur.
Zillow last checked: 8 hours ago
Listing updated: June 28, 2024 at 09:55am
Listed by:
Kelli Godfrey 770-377-0993,
BHGRE Metro Brokers
Bought with:
Amy Widener, 304977
Keller Williams Realty
Source: GAMLS,MLS#: 10309435
Facts & features
Interior
Bedrooms & bathrooms
- Bedrooms: 4
- Bathrooms: 4
- Full bathrooms: 3
- 1/2 bathrooms: 1
- Main level bathrooms: 1
- Main level bedrooms: 1
Kitchen
- Features: Breakfast Bar
Heating
- Forced Air, Natural Gas, Zoned
Cooling
- Ceiling Fan(s), Central Air, Zoned
Appliances
- Included: Dishwasher, Disposal, Gas Water Heater, Microwave, Refrigerator
- Laundry: Upper Level
Features
- Bookcases, Double Vanity, High Ceilings, Master On Main Level
- Flooring: Hardwood, Other, Tile
- Windows: Double Pane Windows
- Basement: Unfinished
- Attic: Pull Down Stairs
- Number of fireplaces: 2
- Common walls with other units/homes: No Common Walls
Interior area
- Total structure area: 2,506
- Total interior livable area: 2,506 sqft
- Finished area above ground: 2,506
- Finished area below ground: 0
Property
Parking
- Total spaces: 2
- Parking features: Garage, Kitchen Level, Side/Rear Entrance
- Has garage: Yes
Features
- Levels: Two
- Stories: 2
- Patio & porch: Deck
- Waterfront features: No Dock Or Boathouse
- Body of water: None
Lot
- Size: 8,712 sqft
- Features: Level, Private
- Residential vegetation: Wooded
Details
- Parcel number: 15 236 04 116
Construction
Type & style
- Home type: SingleFamily
- Architectural style: Craftsman,Traditional
- Property subtype: Single Family Residence
Materials
- Concrete
- Foundation: Block
- Roof: Composition
Condition
- Resale
- New construction: No
- Year built: 1920
Utilities & green energy
- Sewer: Public Sewer
- Water: Public
- Utilities for property: Cable Available, Electricity Available, High Speed Internet, Natural Gas Available, Phone Available, Sewer Available, Water Available
Community & neighborhood
Security
- Security features: Carbon Monoxide Detector(s), Smoke Detector(s)
Community
- Community features: Sidewalks, Near Public Transport, Near Shopping
Location
- Region: Decatur
- Subdivision: Lenox Place
HOA & financial
HOA
- Has HOA: No
- Services included: None
Other
Other facts
- Listing agreement: Exclusive Right To Sell
- Listing terms: Cash,Conventional,FHA,VA Loan
Price history
| Date | Event | Price |
|---|---|---|
| 6/28/2024 | Sold | $1,200,000+4.3%$479/sqft |
Source: | ||
| 6/5/2024 | Pending sale | $1,150,000$459/sqft |
Source: | ||
| 5/31/2024 | Listed for sale | $1,150,000+72.9%$459/sqft |
Source: | ||
| 12/16/2015 | Sold | $665,000-2.9%$265/sqft |
Source: | ||
| 11/25/2015 | Pending sale | $685,000$273/sqft |
Source: KELLER KNAPP INC #5609361 Report a problem | ||
Public tax history
| Year | Property taxes | Tax assessment |
|---|---|---|
| 2025 | $32,828 +35% | $456,840 +17.8% |
| 2024 | $24,317 +623420.5% | $387,760 +1.6% |
| 2023 | $4 -9.3% | $381,640 +12.6% |
Find assessor info on the county website
Neighborhood: Lenox Place
Nearby schools
GreatSchools rating
- NAWestchester Elementary SchoolGrades: PK-2Distance: 1 mi
- 8/10Beacon Hill Middle SchoolGrades: 6-8Distance: 0.6 mi
- 9/10Decatur High SchoolGrades: 9-12Distance: 0.7 mi
Schools provided by the listing agent
- Elementary: Westchester
- High: Decatur
Source: GAMLS. This data may not be complete. We recommend contacting the local school district to confirm school assignments for this home.
Get a cash offer in 3 minutes
Find out how much your home could sell for in as little as 3 minutes with a no-obligation cash offer.
Estimated market value$1,241,900
Get a cash offer in 3 minutes
Find out how much your home could sell for in as little as 3 minutes with a no-obligation cash offer.
Estimated market value
$1,241,900

