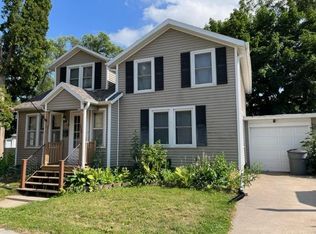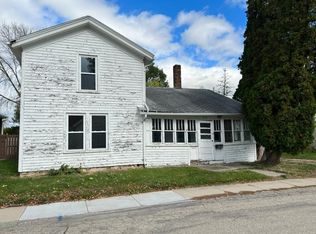Closed
$220,000
334 East Water Street, Ripon, WI 54971
3beds
1,635sqft
Single Family Residence
Built in 1944
0.26 Acres Lot
$228,300 Zestimate®
$135/sqft
$1,792 Estimated rent
Home value
$228,300
$189,000 - $276,000
$1,792/mo
Zestimate® history
Loading...
Owner options
Explore your selling options
What's special
This 1944 Cape Cod home is located next to Selfridge Park and has 125+/-frontage on the Mill Pond. Play, kayak, canoe, or fish right from your backyard. This home is close to downtown Ripon and all that it has to offer....restaurants, shopping, Summer concerts and more! Traditional Cape Cod with hardwood floors, formal dining, office/sunroom, wood burning FP, open stair case, updated half bath on main and updated full bath on 2nd floor. The kitchen was fully remodeled with Marble countertops and a large porcelain farm sink and disposal. Updated gas stove, refrigerator, dishwasher and microwave. The home offers all new windows, newer furnace and water heater, electrical panel, Sure Dry basement system and updated sump pump. One car attached garage and 2-car detached with GFA heating.
Zillow last checked: 8 hours ago
Listing updated: September 23, 2025 at 08:37pm
Listed by:
Lyn Herriot Pref:920-291-6666,
Yellow House Realty
Bought with:
Lyn Herriot
Source: WIREX MLS,MLS#: 2002741 Originating MLS: South Central Wisconsin MLS
Originating MLS: South Central Wisconsin MLS
Facts & features
Interior
Bedrooms & bathrooms
- Bedrooms: 3
- Bathrooms: 2
- Full bathrooms: 1
- 1/2 bathrooms: 1
Primary bedroom
- Level: Upper
- Area: 209
- Dimensions: 11 x 19
Bedroom 2
- Level: Upper
- Area: 182
- Dimensions: 13 x 14
Bedroom 3
- Level: Upper
- Area: 121
- Dimensions: 11 x 11
Bathroom
- Features: No Master Bedroom Bath
Dining room
- Level: Main
- Area: 110
- Dimensions: 11 x 10
Kitchen
- Level: Main
- Area: 110
- Dimensions: 11 x 10
Living room
- Level: Main
- Area: 294
- Dimensions: 14 x 21
Office
- Level: Main
- Area: 112
- Dimensions: 8 x 14
Heating
- Natural Gas, Forced Air
Cooling
- Central Air
Appliances
- Included: Range/Oven, Refrigerator, Dishwasher, Microwave, Disposal, Water Softener
Features
- Flooring: Wood or Sim.Wood Floors
- Basement: Full,Sump Pump,Concrete
Interior area
- Total structure area: 1,635
- Total interior livable area: 1,635 sqft
- Finished area above ground: 1,635
- Finished area below ground: 0
Property
Parking
- Total spaces: 3
- Parking features: 1 Car, 2 Car, Attached, Detached, Garage Door Opener
- Attached garage spaces: 3
Features
- Levels: One and One Half
- Stories: 1
- Patio & porch: Deck
- Waterfront features: Pond
- Body of water: Gothic Mill Pond
Lot
- Size: 0.26 Acres
Details
- Parcel number: RIP1614211421004
- Zoning: R1
- Special conditions: Arms Length
Construction
Type & style
- Home type: SingleFamily
- Architectural style: Cape Cod
- Property subtype: Single Family Residence
Materials
- Wood Siding, Stone
Condition
- 21+ Years
- New construction: No
- Year built: 1944
Utilities & green energy
- Sewer: Public Sewer
- Water: Public
Community & neighborhood
Location
- Region: Ripon
- Municipality: Ripon
Price history
| Date | Event | Price |
|---|---|---|
| 9/22/2025 | Sold | $220,000-10.8%$135/sqft |
Source: | ||
| 8/25/2025 | Pending sale | $246,500$151/sqft |
Source: | ||
| 8/20/2025 | Price change | $246,500-14.9%$151/sqft |
Source: | ||
| 7/23/2025 | Price change | $289,500-3.2%$177/sqft |
Source: | ||
| 7/9/2025 | Price change | $299,000-3.2%$183/sqft |
Source: | ||
Public tax history
| Year | Property taxes | Tax assessment |
|---|---|---|
| 2024 | $2,777 +3.4% | $132,700 |
| 2023 | $2,686 -13.1% | $132,700 |
| 2022 | $3,090 +0.9% | $132,700 |
Find assessor info on the county website
Neighborhood: 54971
Nearby schools
GreatSchools rating
- 4/10Murray Park Elementary SchoolGrades: 3-5Distance: 0.9 mi
- 5/10Ripon Middle SchoolGrades: 6-8Distance: 0.5 mi
- 6/10Ripon High SchoolGrades: 9-12Distance: 0.5 mi
Schools provided by the listing agent
- Middle: Ripon
- High: Ripon
- District: Ripon
Source: WIREX MLS. This data may not be complete. We recommend contacting the local school district to confirm school assignments for this home.
Get pre-qualified for a loan
At Zillow Home Loans, we can pre-qualify you in as little as 5 minutes with no impact to your credit score.An equal housing lender. NMLS #10287.
Sell for more on Zillow
Get a Zillow Showcase℠ listing at no additional cost and you could sell for .
$228,300
2% more+$4,566
With Zillow Showcase(estimated)$232,866

