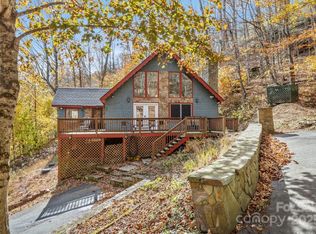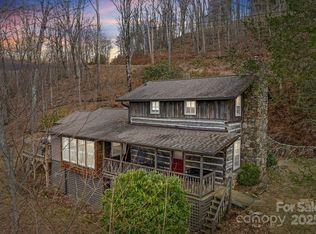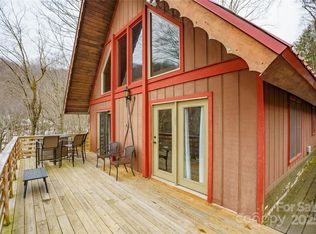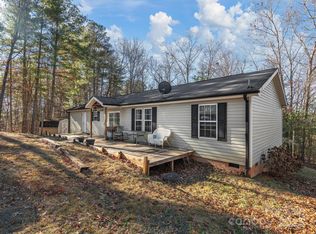Discover Your Mountain Retreat in Wolf Laurel!
Escape to the serene beauty of Western North Carolina with this beautifully updated 3-bedroom, 2-bath mountain home nestled in the exclusive, gated community of Wolf Laurel. This is more than a home; it's a lifestyle offering year-round adventure and tranquility. Lovingly cared for and recently improved, this home is truly turn-key. Enjoy peace of mind with a new roof and gutters (2022) and a new HVAC system (2024). The functional floor plan boasts a large, open kitchen with stainless steel appliances, flowing seamlessly into a warm and inviting great room featuring a cozy fireplace—perfect for chilly mountain nights. Do you want to change the colors? Sellers are offering a $3500 credit towards paint. The split bedroom plan offers privacy, including a spacious primary suite with a full bath and a relaxing soaking tub. The main level also includes 2 bedrooms and a second bath, while the lower level features an office and a cozy family/recreation room. Step outside onto the wrap-around front porch/deck to soak in the private, wooded setting.
This is the ultimate short-term rental or a sweet getaway with family and friends. Enjoy convenient, easy access to all the amenities Wolf Laurel and the surrounding area have to offer. This home is very close to Hatley Point Ski Resort (extra fees apply) offering newly renovated ski slopes and mountain bike trails. Enjoy hiking trails, biking, and a wooded setting right out your door. Wolf Laurel Village Club amenities include a heated swimming pool, fitness classes, playgrounds, tennis, pickleball, and basketball courts, horseshoe pits, social events, and walking trails (HOA fees apply). Wolf Laurel also offers a country club for Golf and a fitness center (membership fee applies). Wolf Laurel has something for everyone!!! Call today to schedule a visit.
Here is your opportunity to truly embrace the beauty of the WNC mountains. Don't miss this chance to own a piece of paradise!
Under contract-show
Price cut: $15K (12/3)
$360,000
334 Fox Den Rd, Mars Hill, NC 28754
3beds
1,520sqft
Est.:
Modular
Built in 2001
0.78 Acres Lot
$347,700 Zestimate®
$237/sqft
$126/mo HOA
What's special
Gated communityCozy fireplacePrivate wooded settingOpen kitchenSplit bedroom planSpacious primary suiteNew hvac system
- 84 days |
- 297 |
- 6 |
Likely to sell faster than
Zillow last checked: 8 hours ago
Listing updated: January 01, 2026 at 05:42pm
Listing Provided by:
Melissa Wright melissa.wright@carolinamountainsales.com,
Carolina Mountain Sales
Source: Canopy MLS as distributed by MLS GRID,MLS#: 4316222
Facts & features
Interior
Bedrooms & bathrooms
- Bedrooms: 3
- Bathrooms: 2
- Full bathrooms: 2
- Main level bedrooms: 3
Primary bedroom
- Features: Ceiling Fan(s)
- Level: Main
Bedroom s
- Level: Main
Bedroom s
- Level: Main
Bathroom full
- Level: Main
Bathroom full
- Level: Main
Dining room
- Level: Main
Family room
- Level: Basement
Kitchen
- Features: Kitchen Island
- Level: Main
Laundry
- Level: Main
Living room
- Features: Ceiling Fan(s)
- Level: Main
Office
- Level: Basement
Heating
- Electric, Forced Air
Cooling
- Central Air
Appliances
- Included: Dishwasher, Electric Range, Electric Water Heater, Refrigerator, Washer/Dryer
- Laundry: Utility Room
Features
- Soaking Tub, Kitchen Island, Open Floorplan, Walk-In Closet(s)
- Flooring: Carpet, Vinyl, Wood
- Doors: Insulated Door(s), Sliding Doors, Storm Door(s)
- Windows: Insulated Windows, Window Treatments
- Basement: Basement Garage Door,Daylight,Finished,Walk-Out Access
- Fireplace features: Family Room, Living Room, Propane, Wood Burning, Other - See Remarks
Interior area
- Total structure area: 1,520
- Total interior livable area: 1,520 sqft
- Finished area above ground: 1,520
- Finished area below ground: 0
Property
Parking
- Total spaces: 1
- Parking features: Basement
- Garage spaces: 1
Features
- Levels: One
- Stories: 1
- Patio & porch: Wrap Around
- Fencing: Front Yard
- Has view: Yes
- View description: Long Range, Winter
Lot
- Size: 0.78 Acres
- Features: Hilly, Wooded
Details
- Parcel number: 9862024634
- Zoning: R-2
- Special conditions: Standard
- Other equipment: Fuel Tank(s)
Construction
Type & style
- Home type: SingleFamily
- Architectural style: Other
- Property subtype: Modular
Materials
- Stucco, Vinyl
Condition
- New construction: No
- Year built: 2001
Utilities & green energy
- Sewer: Septic Installed
- Water: Public
- Utilities for property: Propane, Wired Internet Available
Community & HOA
Community
- Security: Carbon Monoxide Detector(s), Smoke Detector(s)
- Subdivision: Wolf Laurel Estates
HOA
- Has HOA: Yes
- HOA fee: $1,317 annually
- HOA name: Wolf Laurel RMS
- HOA phone: 828-680-9162
- Second HOA fee: $190 annually
- Second HOA name: Wolf Laurel POA
- Second HOA phone: 828-689-4089
Location
- Region: Mars Hill
- Elevation: 4000 Feet
Financial & listing details
- Price per square foot: $237/sqft
- Tax assessed value: $235,800
- Date on market: 10/27/2025
- Cumulative days on market: 219 days
- Listing terms: Cash,Conventional,FHA,VA Loan
- Road surface type: Gravel
Estimated market value
$347,700
$330,000 - $365,000
$2,053/mo
Price history
Price history
| Date | Event | Price |
|---|---|---|
| 12/3/2025 | Price change | $360,000-4%$237/sqft |
Source: | ||
| 11/7/2025 | Price change | $375,000-3.6%$247/sqft |
Source: | ||
| 10/27/2025 | Listed for sale | $389,000-2.7%$256/sqft |
Source: | ||
| 10/15/2025 | Listing removed | $399,900$263/sqft |
Source: | ||
| 9/24/2025 | Listing removed | $2,200$1/sqft |
Source: Zillow Rentals Report a problem | ||
Public tax history
Public tax history
| Year | Property taxes | Tax assessment |
|---|---|---|
| 2025 | -- | $395,160 |
| 2024 | -- | $395,160 +67.6% |
| 2023 | -- | $235,800 |
Find assessor info on the county website
BuyAbility℠ payment
Est. payment
$2,100/mo
Principal & interest
$1698
Property taxes
$150
Other costs
$252
Climate risks
Neighborhood: 28754
Nearby schools
GreatSchools rating
- 7/10Mars Hill Elementary SchoolGrades: K-5Distance: 8.9 mi
- 6/10Madison Middle SchoolGrades: 6-8Distance: 14 mi
- 4/10Madison High SchoolGrades: 9-12Distance: 13.4 mi
Schools provided by the listing agent
- Elementary: Mars Hill
- Middle: Madison
- High: Madison
Source: Canopy MLS as distributed by MLS GRID. This data may not be complete. We recommend contacting the local school district to confirm school assignments for this home.
- Loading




