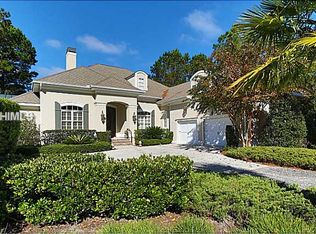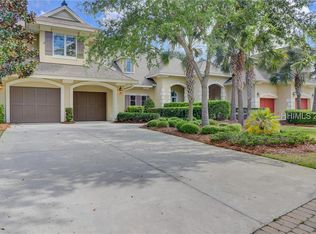Sold for $2,100,000
$2,100,000
334 Good Hope Rd, Okatie, SC 29909
3beds
3,090sqft
Single Family Residence
Built in 2024
0.52 Acres Lot
$2,100,100 Zestimate®
$680/sqft
$4,662 Estimated rent
Home value
$2,100,100
$1.95M - $2.25M
$4,662/mo
Zestimate® history
Loading...
Owner options
Explore your selling options
What's special
Introducing a stunning 3-bedroom, 3.5-bath estate that captures the essence of Lowcountry living with panoramic golf views and a design pedigree that turned heads on the national stage. Originally crafted for a widely celebrated televised design showcase, this home is the result of an elite collaboration between Court Atkins Group, Shoreline Construction, and acclaimed designer Brian Patrick Flynn. The result is a turn-key furnished home that feels inviting, luxurious, and utterly move-in ready, with professional interior décor and high-end finishes throughout. The Main level features a light-filled Great Room with soaring ceilings and an open-concept layout that seamlessly connects the living, dining, and gourmet kitchen areas. The kitchen boasts a large center island, full walk in pantry, prep area and scullery. Your pets will love the laundry room, complete with a pet spa and feeding station. Main level media room with pocket doors can double as a home office. The Primary Suite is on point with double walk-in closets, free standing tub and a gorgeous walk-in shower. Upstairs you'll find 2 guest suites and the Loft Lounge area, fully equipped with games to entertain all ages. Overlooking the 10th fairway of Berkeley Halls North Course, the most remarkable outdoor oasis awaits- with covered porches, an open saltwater pool with an automatic cover, wood burning fireplace, an outdoor kitchen with grill, cooktop, smoker & pizza oven and outdoor dining pergola- an entertainer's delight. A 2.5 car garage with epoxy floors and fully decorated comes with a Murphy golf simulator and 4 seat ICON golf cart! Sold fully furnished- you don't even need to bring the toothbrush- it's already there!
Zillow last checked: 8 hours ago
Listing updated: November 19, 2025 at 10:36am
Listed by:
The Melton Group 843-290-3640,
The Agency Hilton Head (960)
Bought with:
Julia Pratt
Kiser & Associates Inc (210)
Source: REsides, Inc.,MLS#: 500116
Facts & features
Interior
Bedrooms & bathrooms
- Bedrooms: 3
- Bathrooms: 4
- Full bathrooms: 3
- 1/2 bathrooms: 1
Primary bedroom
- Level: First
Heating
- Central, Electric, Heat Pump
Cooling
- Central Air, Electric, Heat Pump
Appliances
- Included: Dryer, Dishwasher, Disposal, Gas Range, Ice Maker, Microwave, Refrigerator, Washer, Tankless Water Heater
Features
- Attic, Ceiling Fan(s), Cathedral Ceiling(s), High Ceilings, Main Level Primary, Multiple Closets, Smooth Ceilings, Cable TV, Vaulted Ceiling(s), Wired for Data, Wired for Sound, Window Treatments, Entrance Foyer, Loft, Pantry
- Flooring: Carpet, Tile, Wood
- Windows: Insulated Windows, Window Treatments
- Fireplace features: Outside
- Furnished: Yes
Interior area
- Total interior livable area: 3,090 sqft
Property
Parking
- Total spaces: 2
- Parking features: Detached Carport, Garage, Two Car Garage, Golf Cart Garage
- Garage spaces: 2
Features
- Stories: 2
- Patio & porch: Rear Porch, Front Porch, Patio
- Exterior features: Sprinkler/Irrigation, Outdoor Grill, Propane Tank - Owned, Porch, Propane Tank - Leased, Patio, Storm/Security Shutters
- Has private pool: Yes
- Pool features: Heated, Propane Heat, Private, Community
- Has view: Yes
- View description: Golf Course, Pool
- Water view: Golf Course,Pool
Lot
- Size: 0.52 Acres
- Features: 1/2 to 1 Acre Lot
Details
- Parcel number: R60002200005010000
- Special conditions: None
Construction
Type & style
- Home type: SingleFamily
- Architectural style: Two Story
- Property subtype: Single Family Residence
Materials
- Fiber Cement
- Roof: Asphalt
Condition
- New construction: Yes
- Year built: 2024
Utilities & green energy
- Water: Public
Green energy
- Energy efficient items: Insulation, Solar Panel(s), Water Heater
- Energy generation: Solar
- Indoor air quality: Low VOC Paint/Materials
- Construction elements: Recycled Materials, Regionally-Sourced Materials
- Water conservation: Efficient Hot Water Distribution, Low-Flow Fixtures, Water-Smart Landscaping, Water Recycling, Rain Water Collection
Community & neighborhood
Security
- Security features: Security System, Smoke Detector(s)
Location
- Region: Okatie
- Subdivision: Berkeley Hall I & Ii
Other
Other facts
- Listing terms: Cash,Conventional
Price history
| Date | Event | Price |
|---|---|---|
| 11/13/2025 | Sold | $2,100,000-4.3%$680/sqft |
Source: | ||
| 11/13/2025 | Pending sale | $2,195,000$710/sqft |
Source: | ||
| 10/23/2025 | Contingent | $2,195,000$710/sqft |
Source: | ||
| 10/22/2025 | Price change | $2,195,000-4.4%$710/sqft |
Source: | ||
| 9/11/2025 | Price change | $2,295,000-4.2%$743/sqft |
Source: | ||
Public tax history
| Year | Property taxes | Tax assessment |
|---|---|---|
| 2023 | $706 +9.8% | $2,780 +14.9% |
| 2022 | $643 +2.1% | $2,420 |
| 2021 | $630 | $2,420 |
Find assessor info on the county website
Neighborhood: 29909
Nearby schools
GreatSchools rating
- 9/10Okatie Elementary SchoolGrades: PK-5Distance: 1.9 mi
- 6/10Bluffton Middle SchoolGrades: 6-8Distance: 3.8 mi
- 9/10May River HighGrades: 9-12Distance: 7 mi

