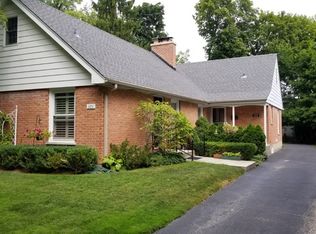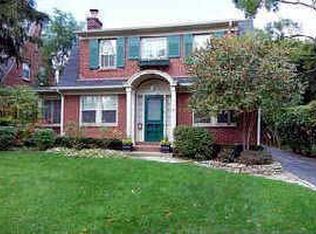Closed
$1,150,000
334 Granby Rd, Lake Forest, IL 60045
4beds
2,500sqft
Single Family Residence
Built in 1900
6,098.4 Square Feet Lot
$1,186,700 Zestimate®
$460/sqft
$6,308 Estimated rent
Home value
$1,186,700
$1.08M - $1.31M
$6,308/mo
Zestimate® history
Loading...
Owner options
Explore your selling options
What's special
Nestled just a block from the vibrant downtown area and train station, this beautifully updated four-bedroom farmhouse exudes timeless charm and modern luxury. With a picturesque front porch and classic country appeal, the home welcomes you through a stunning traditional front door, setting the tone for the rest of the property. Inside, you'll be greeted by soaring 9-foot+ ceilings and original millwork that enhance the sense of space and craftsmanship. Gleaming hardwood floors extend throughout all three levels, creating a seamless flow and an inviting atmosphere. The bright and airy front living room, bathed in natural light with charming bay window, features custom built-ins and sophisticated new lighting, making it the perfect spot to relax or entertain guests. The open-concept design allows the living room to effortlessly connect to the formal dining room and the sophisticated kitchen. The kitchen has been thoughtfully updated with premium appliances, a deep farmhouse sink, and plenty of cabinetry, making it a functional yet stylish space for cooking and gathering. Just beyond the kitchen, the cozy family room offers sliding glass doors that leads to back deck and a fully fenced-in backyard-ideal for enjoying the outdoors with privacy and security for pets. On the main level, you'll also find a beautifully updated powder room and a conveniently located laundry room. Upstairs, the expansive primary suite offers a luxurious retreat with a custom walk-in closet and an updated en-suite bath. Relax in the original clawfoot tub or enjoy the modern amenities, including double sinks and a stunning marble shower. The second bedroom is ensuite with own private bathroom, while the third bedroom shares a beautifully appointed bath with the fourth bedroom. The third floor features a versatile fourth bedroom or multipurpose space, complete with skylights and ample closet space, providing endless possibilities for use. The full basement offers additional storage space, along with utilities, and provides access to the backyard through a convenient walk-out door. The home also boasts a detached, newer two-car garage, complete with a walk-through door, providing added convenience and storage. Updates abound throughout the home, including a newer roof, Hardie board exterior, and updated windows. All baths and the kitchen have been beautifully renovated, and the entire home has been freshly painted( on all 4 levels) with all new lighting fixtures, giving it a fresh, modern feel while maintaining its historic charm. The location is truly unbeatable-just one block from the train station, downtown shops and restaurants, and within close proximity to Lake Forest beach and schools. This is the perfect home for those seeking a blend of historic character, modern amenities, and a prime Lake Forest location.
Zillow last checked: 8 hours ago
Listing updated: June 24, 2025 at 06:32am
Listing courtesy of:
Kim Campbell 312-434-9372,
@properties Christie's International Real Estate
Bought with:
Greg Zaleski
Chicago Brokers RE Inc
Source: MRED as distributed by MLS GRID,MLS#: 12342610
Facts & features
Interior
Bedrooms & bathrooms
- Bedrooms: 4
- Bathrooms: 4
- Full bathrooms: 3
- 1/2 bathrooms: 1
Primary bedroom
- Features: Flooring (Hardwood), Bathroom (Full, Double Sink, Tub & Separate Shwr)
- Level: Second
- Area: 180 Square Feet
- Dimensions: 15X12
Bedroom 2
- Features: Flooring (Hardwood)
- Level: Second
- Area: 168 Square Feet
- Dimensions: 14X12
Bedroom 3
- Features: Flooring (Hardwood)
- Level: Second
- Area: 143 Square Feet
- Dimensions: 13X11
Bedroom 4
- Features: Flooring (Hardwood), Window Treatments (Skylight(s))
- Level: Third
- Area: 400 Square Feet
- Dimensions: 25X16
Dining room
- Features: Flooring (Hardwood)
- Level: Main
- Area: 168 Square Feet
- Dimensions: 14X12
Family room
- Features: Flooring (Hardwood)
- Level: Main
- Area: 135 Square Feet
- Dimensions: 15X9
Foyer
- Features: Flooring (Hardwood)
- Level: Main
- Area: 84 Square Feet
- Dimensions: 12X7
Kitchen
- Features: Kitchen (Eating Area-Breakfast Bar, Island, Pantry-Closet, Updated Kitchen), Flooring (Hardwood)
- Level: Main
- Area: 168 Square Feet
- Dimensions: 12X14
Laundry
- Features: Flooring (Slate)
- Level: Main
- Area: 40 Square Feet
- Dimensions: 8X5
Living room
- Features: Flooring (Hardwood)
- Level: Main
- Area: 216 Square Feet
- Dimensions: 18X12
Heating
- Natural Gas
Cooling
- Central Air
Appliances
- Laundry: Main Level
Features
- Cathedral Ceiling(s), Built-in Features, Walk-In Closet(s), Bookcases, Historic/Period Mlwk, Open Floorplan, Separate Dining Room
- Flooring: Hardwood
- Windows: Skylight(s)
- Basement: Unfinished,Full,Walk-Out Access
Interior area
- Total structure area: 0
- Total interior livable area: 2,500 sqft
Property
Parking
- Total spaces: 6.5
- Parking features: Asphalt, Garage Door Opener, On Site, Garage Owned, Detached, Garage
- Garage spaces: 2.5
- Has uncovered spaces: Yes
Accessibility
- Accessibility features: No Disability Access
Features
- Stories: 3
- Patio & porch: Deck
- Exterior features: Outdoor Grill
- Fencing: Fenced
Lot
- Size: 6,098 sqft
- Dimensions: 50 X 122
Details
- Parcel number: 12283140160000
- Special conditions: None
- Other equipment: Ceiling Fan(s), Sump Pump
Construction
Type & style
- Home type: SingleFamily
- Architectural style: Farmhouse
- Property subtype: Single Family Residence
Materials
- Fiber Cement
- Foundation: Brick/Mortar, Concrete Perimeter
- Roof: Asphalt
Condition
- New construction: No
- Year built: 1900
- Major remodel year: 2025
Utilities & green energy
- Electric: 200+ Amp Service
- Sewer: Public Sewer
- Water: Lake Michigan
Community & neighborhood
Security
- Security features: Carbon Monoxide Detector(s)
Community
- Community features: Park, Tennis Court(s), Lake, Sidewalks, Street Lights
Location
- Region: Lake Forest
- Subdivision: Burton Petit Estates
Other
Other facts
- Listing terms: Cash
- Ownership: Fee Simple
Price history
| Date | Event | Price |
|---|---|---|
| 6/23/2025 | Sold | $1,150,000-4.2%$460/sqft |
Source: | ||
| 6/13/2025 | Pending sale | $1,200,000$480/sqft |
Source: | ||
| 5/13/2025 | Contingent | $1,200,000$480/sqft |
Source: | ||
| 5/7/2025 | Listed for sale | $1,200,000+391.8%$480/sqft |
Source: | ||
| 3/26/2010 | Sold | $244,000-22%$98/sqft |
Source: | ||
Public tax history
| Year | Property taxes | Tax assessment |
|---|---|---|
| 2023 | $13,190 +11.5% | $238,715 +13.9% |
| 2022 | $11,829 +2.9% | $209,577 +7% |
| 2021 | $11,501 +2.3% | $195,912 +0.3% |
Find assessor info on the county website
Neighborhood: 60045
Nearby schools
GreatSchools rating
- 10/10Sheridan Elementary SchoolGrades: PK-4Distance: 0.6 mi
- 9/10Deer Path Middle School WestGrades: 7-8Distance: 0.8 mi
- 10/10Lake Forest High SchoolGrades: 9-12Distance: 0.6 mi
Schools provided by the listing agent
- Elementary: Sheridan Elementary School
- Middle: Deer Path Middle School
- High: Lake Forest High School
- District: 67
Source: MRED as distributed by MLS GRID. This data may not be complete. We recommend contacting the local school district to confirm school assignments for this home.
Get a cash offer in 3 minutes
Find out how much your home could sell for in as little as 3 minutes with a no-obligation cash offer.
Estimated market value$1,186,700
Get a cash offer in 3 minutes
Find out how much your home could sell for in as little as 3 minutes with a no-obligation cash offer.
Estimated market value
$1,186,700

