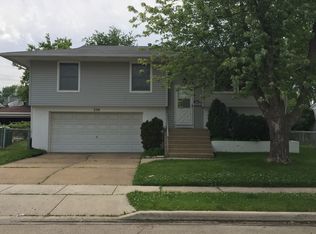Closed
$240,000
334 Hickory Ave, Romeoville, IL 60446
3beds
1,330sqft
Single Family Residence
Built in 1968
-- sqft lot
$293,200 Zestimate®
$180/sqft
$2,201 Estimated rent
Home value
$293,200
$279,000 - $308,000
$2,201/mo
Zestimate® history
Loading...
Owner options
Explore your selling options
What's special
This ranch-style home presents a fantastic opportunity for anyone seeking spacious living with three bedrooms, a large family room addition, and a generously sized kitchen featuring Amish-made cabinetry. The potential for customization is vast, inviting you to bring your decorating ideas and transform this house into your dream home. For those who enjoy tinkering, the oversized 2 car detached garage and additional attached garage present ample space for hobbies or storage. And who wouldn't love a lazy afternoon on the great front porch? Noteworthy features include the hardwood floors under the carpet in the owner's suite, the recently replaced hot water heater, and the relatively new carpet in the family room. While it's important to note that it's an estate sale and the property is being sold as-is, it seems like a promising canvas for someone eager to turn a house into a home. ***MULTIPLE OFFERS HAVE BEEN RECEIVED, ALL OFFERS TO BE SUBMITTED NO LATER THE 5PM ON SUNDAY APRIL 13, WITH A DECISION ON MONDAY THANK YOU****
Zillow last checked: 8 hours ago
Listing updated: February 27, 2025 at 08:09am
Listing courtesy of:
Debra Brisolara 630-240-7407,
RE/MAX Ultimate Professionals
Bought with:
Erika Villegas
Re/Max In The Village
Source: MRED as distributed by MLS GRID,MLS#: 12025873
Facts & features
Interior
Bedrooms & bathrooms
- Bedrooms: 3
- Bathrooms: 1
- Full bathrooms: 1
Primary bedroom
- Features: Flooring (Carpet), Window Treatments (All)
- Level: Main
- Area: 120 Square Feet
- Dimensions: 12X10
Bedroom 2
- Features: Flooring (Carpet), Window Treatments (All)
- Level: Main
- Area: 99 Square Feet
- Dimensions: 11X9
Bedroom 3
- Features: Flooring (Carpet)
- Level: Main
- Area: 81 Square Feet
- Dimensions: 9X9
Eating area
- Features: Flooring (Carpet)
- Level: Main
- Area: 192 Square Feet
- Dimensions: 16X12
Family room
- Features: Flooring (Carpet)
- Level: Main
- Area: 252 Square Feet
- Dimensions: 21X12
Kitchen
- Features: Kitchen (Custom Cabinetry), Flooring (Vinyl)
- Level: Main
- Area: 208 Square Feet
- Dimensions: 16X13
Laundry
- Features: Flooring (Vinyl)
- Level: Main
- Area: 56 Square Feet
- Dimensions: 8X7
Living room
- Features: Flooring (Carpet), Window Treatments (All)
- Level: Main
- Area: 224 Square Feet
- Dimensions: 16X14
Heating
- Natural Gas
Cooling
- Central Air
Appliances
- Included: Dishwasher
- Laundry: Gas Dryer Hookup, In Unit
Features
- Basement: Crawl Space
Interior area
- Total structure area: 0
- Total interior livable area: 1,330 sqft
Property
Parking
- Total spaces: 3
- Parking features: Concrete, Garage, On Site, Garage Owned, Attached, Detached
- Attached garage spaces: 3
Accessibility
- Accessibility features: No Disability Access
Features
- Stories: 1
- Patio & porch: Porch
- Fencing: Fenced
Lot
- Dimensions: 76X115X51X110
Details
- Parcel number: 1104042030400000
- Special conditions: None
Construction
Type & style
- Home type: SingleFamily
- Architectural style: Ranch
- Property subtype: Single Family Residence
Materials
- Aluminum Siding
- Roof: Asphalt
Condition
- New construction: No
- Year built: 1968
Details
- Builder model: EXPANDED RANCH
Utilities & green energy
- Electric: Circuit Breakers
- Sewer: Public Sewer
- Water: Public
Community & neighborhood
Community
- Community features: Curbs, Sidewalks, Street Lights, Street Paved
Location
- Region: Romeoville
- Subdivision: Hampton Park
Other
Other facts
- Listing terms: Conventional
- Ownership: Fee Simple
Price history
| Date | Event | Price |
|---|---|---|
| 5/20/2024 | Sold | $240,000+2.1%$180/sqft |
Source: | ||
| 4/15/2024 | Contingent | $235,000$177/sqft |
Source: | ||
| 4/11/2024 | Listed for sale | $235,000$177/sqft |
Source: | ||
Public tax history
| Year | Property taxes | Tax assessment |
|---|---|---|
| 2023 | $1,590 -25% | $74,193 +10.6% |
| 2022 | $2,120 -2% | $67,057 +6.4% |
| 2021 | $2,163 -0.8% | $63,017 +3.4% |
Find assessor info on the county website
Neighborhood: Hampton Park
Nearby schools
GreatSchools rating
- 8/10Irene King Elementary SchoolGrades: PK-5Distance: 0.2 mi
- 9/10A Vito Martinez Middle SchoolGrades: 6-8Distance: 0.5 mi
- 8/10Romeoville High SchoolGrades: 9-12Distance: 0.9 mi
Schools provided by the listing agent
- Elementary: Irene King Elementary School
- Middle: A Vito Martinez Middle School
- High: Romeoville High School
- District: 365U
Source: MRED as distributed by MLS GRID. This data may not be complete. We recommend contacting the local school district to confirm school assignments for this home.
Get a cash offer in 3 minutes
Find out how much your home could sell for in as little as 3 minutes with a no-obligation cash offer.
Estimated market value$293,200
Get a cash offer in 3 minutes
Find out how much your home could sell for in as little as 3 minutes with a no-obligation cash offer.
Estimated market value
$293,200
