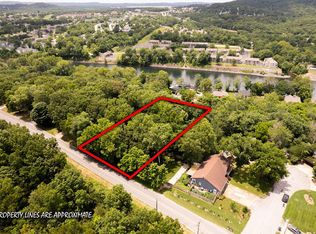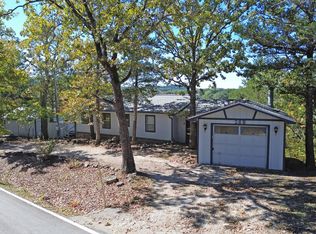Enjoy this beautifully newly renovated 3-bedroom, 4-bath home featuring a 2-car garage and a large shop, perfect for hobbies, storage, or extra workspace. Inside, you'll love the modern upgrades, including granite countertops, brand-new appliances, new flooring, and more, creating a fresh and stylish living space. Step outside onto the wonderful deck and take in the stunning views of Lake Taneycomothe perfect spot to relax, entertain, or enjoy your morning coffee. This property combines comfort, functionality, and breathtaking scenery in one exceptional package. Thousand Hills Realty, Inc., does not advertise on Social Media Platforms, including but not limited to Facebook, Instagram or on Craig's List We are not responsible for content on third party websites.
This property is off market, which means it's not currently listed for sale or rent on Zillow. This may be different from what's available on other websites or public sources.

