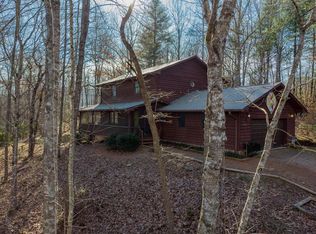Sold for $280,000
$280,000
334 Jim Corbin Rd, Franklin, NC 28734
2beds
--sqft
Residential, Cabin
Built in 1986
1.44 Acres Lot
$283,200 Zestimate®
$--/sqft
$1,547 Estimated rent
Home value
$283,200
Estimated sales range
Not available
$1,547/mo
Zestimate® history
Loading...
Owner options
Explore your selling options
What's special
End of road privacy, secluded but not remote and 5 minutes from Franklin NC! This is a wonderful cabin that has been updated to THE MAX. Andersen sliding doors, skylights, new laminate flooring, dual pane thermal windows, and an amazing enclosed sun porch.. You'll have everything you need here.. gentle laying property, circular drive, a beautiful deck to enjoy, and a level drive way! has a total of 1.44 acres
Zillow last checked: 8 hours ago
Listing updated: September 29, 2025 at 11:30am
Listed by:
John Becker,
Bald Head Realty
Bought with:
Jeffrey Willson, 340929
Vignette Realty, LLC
Source: Carolina Smokies MLS,MLS#: 26041632
Facts & features
Interior
Bedrooms & bathrooms
- Bedrooms: 2
- Bathrooms: 2
- Full bathrooms: 2
- Main level bathrooms: 2
Primary bedroom
- Level: First
- Area: 130.28
- Dimensions: 11.17 x 11.67
Bedroom 2
- Level: First
- Area: 112.78
- Dimensions: 9.67 x 11.67
Dining room
- Level: First
- Area: 88
- Dimensions: 11 x 8
Kitchen
- Level: First
- Area: 80
- Dimensions: 8 x 10
Living room
- Level: First
- Area: 231.75
- Dimensions: 13.5 x 17.17
Heating
- Electric, Wood, Baseboard
Cooling
- None
Appliances
- Included: Exhaust Fan, Microwave, Electric Oven/Range, Refrigerator, Washer, Electric Water Heater
Features
- Country Kitchen, Kitchen/Dining Room, Main Level Living, Primary on Main Level, Workshop
- Flooring: Carpet, Laminate
- Doors: Doors-Insulated
- Windows: Insulated Windows, Skylight(s)
- Basement: Crawl Space
- Attic: Access Only
- Has fireplace: Yes
- Fireplace features: Wood Burning, Stone
Interior area
- Living area range: 801-1000 Square Feet
Property
Parking
- Parking features: No Garage, None-Carport
Features
- Patio & porch: Deck
- Exterior features: Rustic Appearance
Lot
- Size: 1.44 Acres
- Features: Level, Level Yard, Open Lot, Private, Wooded
Details
- Additional structures: Barn(s), Outbuilding/Workshop, Storage Building/Shed
- Parcel number: 7504221870
Construction
Type & style
- Home type: SingleFamily
- Architectural style: Ranch/Single,Traditional,Cabin
- Property subtype: Residential, Cabin
Materials
- Wood Siding
- Roof: Composition,Shingle
Condition
- Year built: 1986
Utilities & green energy
- Sewer: Septic Tank
- Water: Shared Well
Community & neighborhood
Location
- Region: Franklin
Other
Other facts
- Listing terms: Cash,Conventional,FHA,VA Loan
- Road surface type: Gravel
Price history
| Date | Event | Price |
|---|---|---|
| 9/29/2025 | Sold | $280,000-3.4% |
Source: Carolina Smokies MLS #26041632 Report a problem | ||
| 8/17/2025 | Contingent | $289,900 |
Source: Carolina Smokies MLS #26041632 Report a problem | ||
| 7/21/2025 | Listed for sale | $289,900+107.1% |
Source: Carolina Smokies MLS #26041632 Report a problem | ||
| 9/30/2019 | Sold | $140,000+0.1% |
Source: Carolina Smokies MLS #26013486 Report a problem | ||
| 9/3/2019 | Pending sale | $139,900 |
Source: Carolina Smokies Association of Realtors & MLS #26013486 Report a problem | ||
Public tax history
| Year | Property taxes | Tax assessment |
|---|---|---|
| 2025 | $701 | $182,700 |
| 2024 | $701 +1.7% | $182,700 -0.1% |
| 2023 | $689 +9.3% | $182,800 +65.1% |
Find assessor info on the county website
Neighborhood: 28734
Nearby schools
GreatSchools rating
- 2/10Mountain View Intermediate SchoolGrades: 5-6Distance: 1.1 mi
- 6/10Macon Middle SchoolGrades: 7-8Distance: 0.8 mi
- 6/10Macon Early College High SchoolGrades: 9-12Distance: 2.1 mi
Get pre-qualified for a loan
At Zillow Home Loans, we can pre-qualify you in as little as 5 minutes with no impact to your credit score.An equal housing lender. NMLS #10287.
