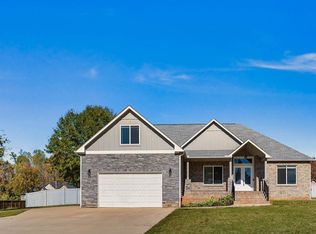Sold co op member
$555,000
334 Jordan Creek Rd, Inman, SC 29349
4beds
2,777sqft
Single Family Residence
Built in 2021
0.7 Acres Lot
$560,700 Zestimate®
$200/sqft
$3,691 Estimated rent
Home value
$560,700
$521,000 - $606,000
$3,691/mo
Zestimate® history
Loading...
Owner options
Explore your selling options
What's special
Stunning Custom Built Home with Impressive Features! This 4 bedroom, 3.5 bathroom residence offer everything you've been searching for. Step inside to discover a spacious open floor plan featuring a grand living room with heigh ceilings and a cozy fireplace perfect for entertaining or relaxing with family. Dining room provides a charming space for meals and gatherings. The heart of this home is the huge kitchen equipped with modern appliances. Walking pantry for all your storage needs, includes a stove and microwave. The laundry room comes complete with a mud sink and shower. Beautiful backyard features a covered patio, ideal for outdoor entertaining or enjoying serene evenings. Don't miss the opportunity to make this stunning home your own!!!
Zillow last checked: 8 hours ago
Listing updated: November 22, 2025 at 05:01pm
Listed by:
Anatoly (Nathan) Shulikov 864-494-4747,
Shulikov Realty & Associates,
Tatyana Shulikov 864-494-4748,
Shulikov Realty & Associates
Bought with:
B.J. Dillard, SC
Bluefield Realty Group
Source: SAR,MLS#: 327249
Facts & features
Interior
Bedrooms & bathrooms
- Bedrooms: 4
- Bathrooms: 4
- Full bathrooms: 3
- 1/2 bathrooms: 1
- Main level bedrooms: 3
Bedroom 2
- Area: 156
- Dimensions: 13x12
Bedroom 3
- Area: 156
- Dimensions: 13x12
Bonus room
- Area: 456
- Dimensions: 24x19
Dining room
- Area: 110
- Dimensions: 11x10
Kitchen
- Area: 192
- Dimensions: 16x12
Laundry
- Area: 88
- Dimensions: 11x8
Living room
- Area: 378
- Dimensions: 21x18
Patio
- Area: 270
- Dimensions: 18x15
Heating
- Heat Pump, Electricity
Cooling
- Central Air, Electricity
Appliances
- Included: Dishwasher, Electric Cooktop, Electric Water Heater
- Laundry: 1st Floor, Electric Dryer Hookup, Walk-In, Washer Hookup
Features
- Cathedral Ceiling(s), Tray Ceiling(s), Fireplace, Ceiling - Smooth, Solid Surface Counters, Open Floorplan, Split Bedroom Plan, Walk-In Pantry
- Flooring: Laminate, Luxury Vinyl
- Has fireplace: No
Interior area
- Total interior livable area: 2,777 sqft
- Finished area above ground: 2,777
- Finished area below ground: 0
Property
Parking
- Total spaces: 3
- Parking features: Attached, Garage Door Opener, Workshop in Garage, Yard Door, 3 Car Attached, Attached Garage
- Attached garage spaces: 3
- Has uncovered spaces: Yes
Features
- Levels: One
- Patio & porch: Patio, Porch
Lot
- Size: 0.70 Acres
- Features: Level
- Topography: Level
Details
- Parcel number: 6050002013
Construction
Type & style
- Home type: SingleFamily
- Architectural style: Ranch,Craftsman
- Property subtype: Single Family Residence
Materials
- HardiPlank Type
- Foundation: Crawl Space
- Roof: Architectural
Condition
- New construction: No
- Year built: 2021
Utilities & green energy
- Sewer: Septic Tank
- Water: Available
Community & neighborhood
Location
- Region: Inman
- Subdivision: Other
Price history
| Date | Event | Price |
|---|---|---|
| 11/21/2025 | Sold | $555,000-1.8%$200/sqft |
Source: | ||
| 11/13/2025 | Pending sale | $565,000$203/sqft |
Source: | ||
| 10/6/2025 | Contingent | $565,000$203/sqft |
Source: | ||
| 8/2/2025 | Listed for sale | $565,000$203/sqft |
Source: | ||
Public tax history
| Year | Property taxes | Tax assessment |
|---|---|---|
| 2025 | -- | $13,795 |
| 2024 | $2,223 | $13,795 |
| 2023 | $2,223 | $13,795 -23.3% |
Find assessor info on the county website
Neighborhood: 29349
Nearby schools
GreatSchools rating
- 6/10Fairforest Elementary SchoolGrades: PK-5Distance: 1.4 mi
- 2/10Fairforest Middle SchoolGrades: 6-8Distance: 4.9 mi
- 6/10Dorman High SchoolGrades: 9-12Distance: 11.9 mi
Schools provided by the listing agent
- High: 6-Dorman High
Source: SAR. This data may not be complete. We recommend contacting the local school district to confirm school assignments for this home.
Get a cash offer in 3 minutes
Find out how much your home could sell for in as little as 3 minutes with a no-obligation cash offer.
Estimated market value$560,700
Get a cash offer in 3 minutes
Find out how much your home could sell for in as little as 3 minutes with a no-obligation cash offer.
Estimated market value
$560,700
