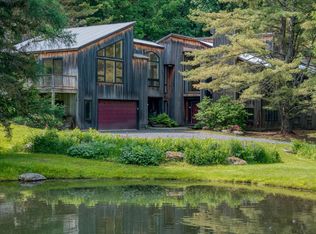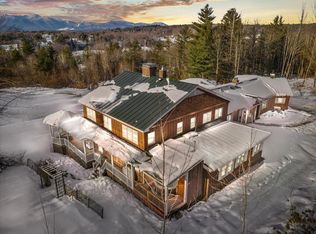Facing Mt Mansfield and Nebraska Notch, with Stowe Pinnacle as its backdrop, this Lang Farm Rd home sits peacefully on the end of its Private roadway. The partial Mezzanine level offers potential to be your home office, yoga room or just a sunny elevated place to take in the distant mountain views. On colder days, listen to the crackling fireplace in the living room or relax in the rec room at the bar for some TV time. A large deck facing the mountains invites you to put up your feet after finishing dinner in your formal dining room. The jetted tub in the Master Bath has been the current owners favorite place to sit while watching deer play in the yard. (Bubble baths with mountain views are hard to beat!) Walking down a bookshelf lined hallway brings you into either another bedroom or your office, connected by a large walk-in closet. Interior access to the 2 car garage is gained by a stairway between them. Additional income has historically been added by a fully permitted apartment in the basement as well. As original stairways have been left in place, the apartment can also be easily reverted to added finished area for the primary home too, if you prefer. With so much room to spread out across this home, multiple family members can have their space to work, play, or just be. Check out the video and virtual tours and then call to set up your showing today!
This property is off market, which means it's not currently listed for sale or rent on Zillow. This may be different from what's available on other websites or public sources.


