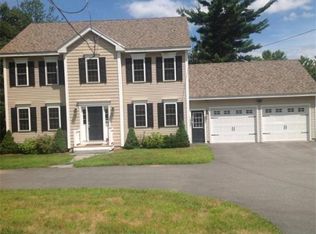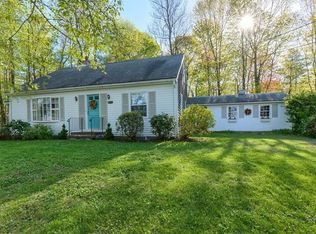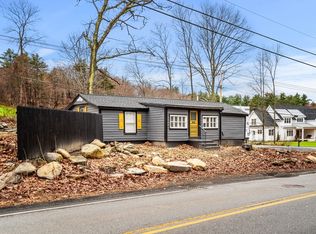Over 2600 SF home on an over sized lot 10 minutes from Rt 2. This home easily has the potential for additional bedrooms for a larger family. New tile bathroom recently installed. Family room has cathedral ceilings & access to a deck. Large kitchen flows into the dining room area. Second floor bedroom is over 500 SF & can be divided. Large living room & master bedroom have access to the wrap around farmers porch. The bonus room is unfinished & ready for your ideas. Town water & sewer. Home is surrounded by large side yards with mature trees, grasses & gardens. A frog pond is located near the outside shed. The potential of this property is infinite & must be seen. Bring your ideas.
This property is off market, which means it's not currently listed for sale or rent on Zillow. This may be different from what's available on other websites or public sources.


