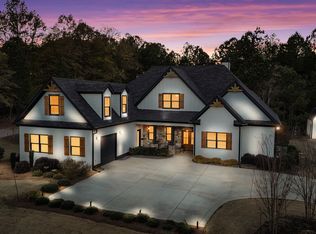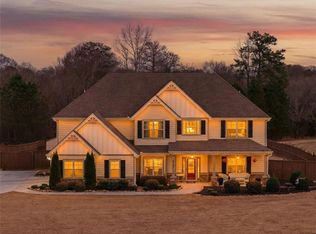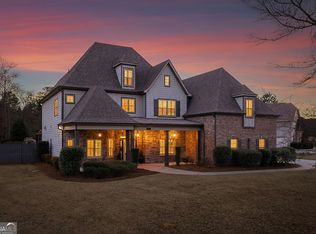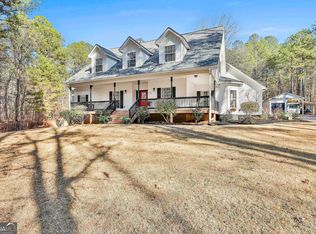A One-of-a-Kind Mid-Century Modern Sanctuary tucked away on 3 Private, Park-Like Acres, just minutes from the heart of Historic Downtown Senoia. This Architecturally Striking Brick Ranch has been Designer Renovated from Top to Bottom, blending timeless mid-century character with curated modern updates creating a home that feels both elevated and effortlessly livable. From the moment you arrive, the Expansive Flat Front Lawn and serene wooded backdrop set the tone for something truly special. Inside, Golden Hardwood Floors, Clean White Walls, and an Open, Light-Filled Foyer flow seamlessly into the main living spaces, where thoughtful design and natural light take center stage. The Main Living Room offers an inviting space to gather, while the adjacent Dedicated Dining Area anchors the home for entertaining and everyday living. At the heart of the home, the Chef's Kitchen is both bold and functional, featuring Custom Green Cabinetry, Quartz Countertops, High-End Stainless Steel Appliances, a White Tiled Backsplash, and a Breakfast Bar perfect for casual meals and morning coffee. A stylish Coffee & Prep Station and abundant storage elevate the space, while the nearby Oversized Laundry Room impresses with Custom Tile Flooring, a Utility Sink, and generous cabinetry. A Wood-Paneled Home Office with Custom Built-Ins offers a warm, sophisticated space for work or creative pursuits. Nearby, a cozy Fireside Living Room opens through Sliding Glass Doors to the outdoor patio creating an effortless indoor-outdoor connection and a peaceful place to unwind surrounded by nature. The Primary Suite on Main is a true retreat, featuring a Spa-Inspired Bathroom with a Soaking Tub, Designer Tile, Dual Vanity, Large Glass Shower, and Two Closets. Additional Spacious Bedrooms, including a Private Ensuite with Dual Vanity, provide comfort and flexibility for family and guests. Downstairs, the Fully Finished Basement with Private Exterior Access unlocks exceptional versatility. This level includes a Second Full Kitchen with Dark Cabinetry, Butcher Block Countertops, and modern appliances, along with Multiple Living Areas, Bedroom Space, Full Bathroom, Home Office, and Fitness or Studio Space ideal for Multi-Generational Living, Guest Quarters, or Income Potential. Outside, the grounds are nothing short of magical. Multiple Outdoor Sitting Areas, open grassy spaces, and wooded privacy create a true Retreat-Like Setting perfect for entertaining, relaxing, or simply enjoying the quiet beauty of the land. All of this, Just Under a Mile from Downtown Senoia, with easy access to beloved Shops, Dining, Events, and Film-Famous Streets offering the rare combination of Privacy, Design, Land, and Location. This is not just a home it's an experience, a lifestyle, and one of the most exceptional properties Senoia has to offer.
Active
$999,900
334 Luther Bailey Rd, Senoia, GA 30276
7beds
5,186sqft
Est.:
Single Family Residence, Residential
Built in 1965
3.5 Acres Lot
$949,500 Zestimate®
$193/sqft
$-- HOA
What's special
Home officeGolden hardwood floorsOpen light-filled foyerHigh-end stainless steel appliancesExpansive flat front lawnArchitecturally striking brick ranchOpen grassy spaces
- 39 days |
- 1,368 |
- 59 |
Zillow last checked: 8 hours ago
Listing updated: February 13, 2026 at 12:04pm
Listing Provided by:
The Justin Landis Group,
Bolst, Inc. 404-689-4408,
ASHTON ERNST,
Bolst, Inc.
Source: FMLS GA,MLS#: 7704588
Tour with a local agent
Facts & features
Interior
Bedrooms & bathrooms
- Bedrooms: 7
- Bathrooms: 4
- Full bathrooms: 4
- Main level bathrooms: 3
- Main level bedrooms: 5
Rooms
- Room types: Basement, Bonus Room, Den, Family Room, Living Room, Office, Other
Primary bedroom
- Features: Master on Main, Oversized Master
- Level: Master on Main, Oversized Master
Bedroom
- Features: Master on Main, Oversized Master
Primary bathroom
- Features: Double Vanity, Separate Tub/Shower, Soaking Tub
Dining room
- Features: Separate Dining Room
Kitchen
- Features: Breakfast Bar, Cabinets Other, Second Kitchen, Stone Counters, View to Family Room
Heating
- Central
Cooling
- Central Air
Appliances
- Included: Dishwasher, Electric Cooktop, Electric Oven, Microwave, Range Hood, Refrigerator
- Laundry: Laundry Room, Sink
Features
- Bookcases, Crown Molding, Entrance Foyer, High Ceilings 9 ft Main, High Speed Internet, Recessed Lighting, Vaulted Ceiling(s), Walk-In Closet(s), Wet Bar
- Flooring: Hardwood
- Windows: None
- Basement: Daylight,Exterior Entry,Finished,Finished Bath,Interior Entry
- Number of fireplaces: 1
- Fireplace features: Brick
- Common walls with other units/homes: No Common Walls
Interior area
- Total structure area: 5,186
- Total interior livable area: 5,186 sqft
- Finished area above ground: 5,186
- Finished area below ground: 0
Video & virtual tour
Property
Parking
- Total spaces: 2
- Parking features: Attached, Driveway, Garage, Garage Faces Side, Level Driveway
- Attached garage spaces: 2
- Has uncovered spaces: Yes
Accessibility
- Accessibility features: None
Features
- Levels: One
- Stories: 1
- Patio & porch: Patio
- Exterior features: Private Yard
- Pool features: None
- Spa features: None
- Fencing: None
- Has view: Yes
- View description: Trees/Woods
- Waterfront features: None
- Body of water: None
Lot
- Size: 3.5 Acres
- Dimensions: 419x436x353x269
- Features: Back Yard, Front Yard, Landscaped, Level, Private
Details
- Additional structures: None
- Parcel number: 163 1261 003
- Other equipment: None
- Horse amenities: None
Construction
Type & style
- Home type: SingleFamily
- Architectural style: Modern,Ranch
- Property subtype: Single Family Residence, Residential
Materials
- Brick, Brick 4 Sides
- Foundation: Slab
- Roof: Composition
Condition
- Resale
- New construction: No
- Year built: 1965
Utilities & green energy
- Electric: Other
- Sewer: Septic Tank
- Water: Public
- Utilities for property: Other
Green energy
- Energy efficient items: None
- Energy generation: None
Community & HOA
Community
- Features: Near Schools, Near Shopping, Restaurant
- Security: None
HOA
- Has HOA: No
Location
- Region: Senoia
Financial & listing details
- Price per square foot: $193/sqft
- Tax assessed value: $133,472
- Annual tax amount: $5,543
- Date on market: 1/15/2026
- Cumulative days on market: 39 days
- Ownership: Fee Simple
- Road surface type: Paved
Estimated market value
$949,500
$902,000 - $997,000
$4,685/mo
Price history
Price history
| Date | Event | Price |
|---|---|---|
| 1/15/2026 | Listed for sale | $999,900-12.7%$193/sqft |
Source: | ||
| 9/1/2025 | Listing removed | $1,145,000$221/sqft |
Source: | ||
| 8/7/2025 | Price change | $1,145,000-4.2%$221/sqft |
Source: | ||
| 6/24/2025 | Price change | $1,195,000-4.4%$230/sqft |
Source: | ||
| 6/6/2025 | Listed for sale | $1,250,000+267.6%$241/sqft |
Source: | ||
| 6/11/2021 | Sold | $340,000-24.4%$66/sqft |
Source: | ||
| 4/24/2021 | Pending sale | $450,000$87/sqft |
Source: | ||
| 3/31/2021 | Listed for sale | $450,000$87/sqft |
Source: | ||
Public tax history
Public tax history
| Year | Property taxes | Tax assessment |
|---|---|---|
| 2025 | $1,261 +84.1% | $53,389 +80.9% |
| 2024 | $685 -6.6% | $29,512 -0.9% |
| 2023 | $734 +2.9% | $29,783 +10% |
| 2022 | $713 +21.8% | $27,075 +22.6% |
| 2021 | $585 | $22,080 |
| 2020 | $585 -7.8% | $22,080 +2% |
| 2019 | $635 +0% | $21,652 |
| 2018 | $635 +1.2% | $21,652 |
| 2017 | $627 -1.2% | $21,652 |
| 2016 | $635 +1.2% | $21,652 |
| 2015 | $627 +2.5% | $21,652 |
| 2014 | $611 | $21,652 |
| 2013 | -- | -- |
| 2012 | -- | -- |
| 2011 | -- | -- |
| 2005 | -- | -- |
| 2004 | -- | -- |
| 2003 | -- | -- |
| 2001 | $342 | -- |
Find assessor info on the county website
BuyAbility℠ payment
Est. payment
$5,251/mo
Principal & interest
$4651
Property taxes
$600
Climate risks
Neighborhood: 30276
Nearby schools
GreatSchools rating
- 7/10Eastside Elementary SchoolGrades: PK-5Distance: 2.1 mi
- 4/10East Coweta Middle SchoolGrades: 6-8Distance: 2.6 mi
- 6/10East Coweta High SchoolGrades: 9-12Distance: 7.2 mi
Schools provided by the listing agent
- Elementary: Eastside - Coweta
- Middle: East Coweta
- High: East Coweta
Source: FMLS GA. This data may not be complete. We recommend contacting the local school district to confirm school assignments for this home.






