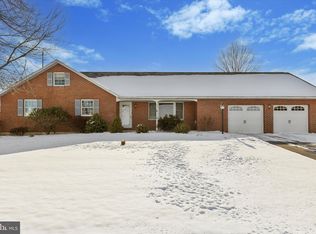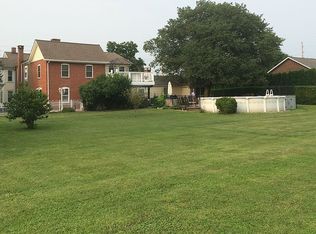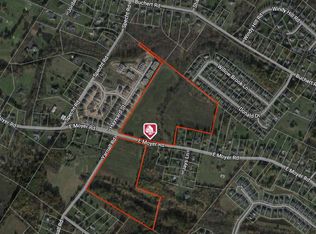Sold for $460,000
$460,000
334 Moyer Rd, Pottstown, PA 19464
3beds
1,716sqft
SingleFamily
Built in 1992
0.65 Acres Lot
$473,000 Zestimate®
$268/sqft
$2,536 Estimated rent
Home value
$473,000
$440,000 - $511,000
$2,536/mo
Zestimate® history
Loading...
Owner options
Explore your selling options
What's special
Welcome HOME to 334 E Moyer Drive, a solid and beautiful original Paul Moyer built brick Rancher. This immaculate 3 bedroom 2 bath one of a kind home that Paul Moyer built for his cousin J. Roger Moyer will surely take your breath away right as you drive into an expansive driveway surrounded by a professionally designed and well maintained landscape. This lovely home sits on almost an acre of land on a corner lot in New Hanover Township and desirable Boyertown Area school district. Walk into a wide well lit living room that leads to a graceful formal dining room and spacious eat-in kitchen . New vinyl laminate plank flooring runs through the dining and kitchen. Off the dining room, step into a beautiful four season room to cool off during hot summer days and enjoy watching the snowfall in winter. Outside is a wide stone paver patio perfect for entertainment, hot tub relaxation and late night fire pits overlooking a well landscaped yard. When back inside, off the kitchen is the mud room that leads into an oversize garage. This huge garage fits 2+ cars, has extra storage, workshop area, access to central vac system, refrigerator/freezer hookup, floor drain and access to a full stair walk up attic. The attic has a leveled landing and is the entire length of the house. It can easily be finished into a living area as it has two big full windows. The huge full basement can be accessed through the kitchen and the garage. It is partially finished with a propane free standing fireplace, double sump pump with electric back up, NEW water heater, and fully waterproofed. The home features 3 spacious bedrooms with an owner's suite. The hallway full bathroom is also spacious with a new toilet. You will also love that the entire home has plaster walls and central vac system in the main floor, garage and basement as well. There is also a public sewer hook up right on the property. This home definitely has the things you'll want and the space you'll need. Don't miss your chance to enjoy beautiful nightly sunsets and live in a perfect, low maintenance home! Conveniently located near a variety of restaurants/shopping, the Philadelphia Premium Outlets, and easy access to Routes 422 and 100. This move-in ready home is waiting for your personal touches so don't delay! Schedule your private tour today!
Facts & features
Interior
Bedrooms & bathrooms
- Bedrooms: 3
- Bathrooms: 2
- Full bathrooms: 2
Heating
- Heat pump, Electric
Cooling
- Central
Features
- Central Vacuum, Eat-in Kitchen, Primary Bath(s)
- Has fireplace: No
Interior area
- Total interior livable area: 1,716 sqft
- Finished area below ground: 0
Property
Parking
- Total spaces: 2
- Parking features: Garage - Attached
Accessibility
- Accessibility features: Level Entry - Main
Features
- Exterior features: Brick
Lot
- Size: 0.65 Acres
Details
- Parcel number: 470005256106
- Special conditions: Standard
Construction
Type & style
- Home type: SingleFamily
- Architectural style: CAPE COD
Condition
- Year built: 1992
Community & neighborhood
Location
- Region: Pottstown
- Municipality: NEW HANOVER TWP
Other
Other facts
- GarageYN: true
- AttachedGarageYN: true
- HeatingYN: true
- CoolingYN: true
- StructureType: Detached
- ConstructionMaterials: Brick
- StoriesTotal: 1
- SpecialListingConditions: Standard
- ParkingFeatures: Driveway, Paved Driveway, Other, Attached Garage, Garage Door Opener, Oversized
- CoveredSpaces: 2
- InteriorFeatures: Central Vacuum, Eat-in Kitchen, Primary Bath(s)
- Cooling: Central Air
- BelowGradeFinishedArea: 0
- ArchitecturalStyle: CAPE COD
- AccessibilityFeatures: Level Entry - Main
- Heating: Heat Pump - Electric BackUp
- MlsStatus: Pending
- Municipality: NEW HANOVER TWP
- TaxAnnualAmount: 5289.0
Price history
| Date | Event | Price |
|---|---|---|
| 2/21/2025 | Sold | $460,000+39.4%$268/sqft |
Source: Public Record Report a problem | ||
| 11/6/2020 | Sold | $330,000-2.9%$192/sqft |
Source: Public Record Report a problem | ||
| 9/29/2020 | Pending sale | $340,000$198/sqft |
Source: Keller Williams Realty Group #PAMC657840 Report a problem | ||
| 7/30/2020 | Listed for sale | $340,000$198/sqft |
Source: Keller Williams Realty Group #PAMC657840 Report a problem | ||
Public tax history
| Year | Property taxes | Tax assessment |
|---|---|---|
| 2025 | $6,055 +4% | $157,250 |
| 2024 | $5,823 | $157,250 |
| 2023 | $5,823 +6% | $157,250 |
Find assessor info on the county website
Neighborhood: 19464
Nearby schools
GreatSchools rating
- 6/10Gilbertsville El SchoolGrades: K-5Distance: 2.1 mi
- 7/10Boyertown Area Jhs-EastGrades: 6-8Distance: 2.5 mi
- 6/10Boyertown Area Senior High SchoolGrades: PK,9-12Distance: 3.1 mi
Schools provided by the listing agent
- District: BOYERTOWN AREA
Source: The MLS. This data may not be complete. We recommend contacting the local school district to confirm school assignments for this home.
Get a cash offer in 3 minutes
Find out how much your home could sell for in as little as 3 minutes with a no-obligation cash offer.
Estimated market value$473,000
Get a cash offer in 3 minutes
Find out how much your home could sell for in as little as 3 minutes with a no-obligation cash offer.
Estimated market value
$473,000


