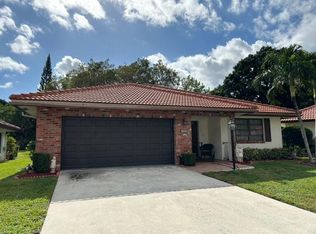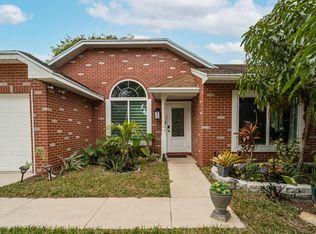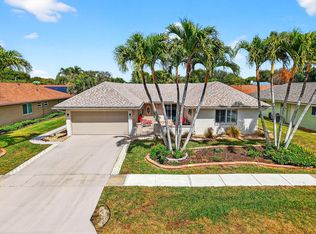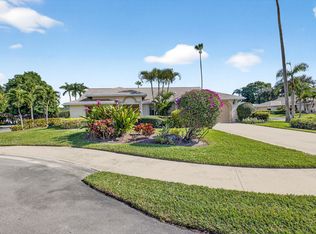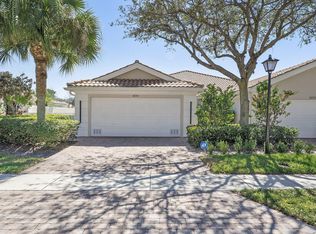Great East Boca Neighborhood. Minutes to Spanish River Blvd Bridge to Beach Parks. Close to Boca Raton Regional Hospital and Doctors, FAU, Town Center Mall, surrounded by Restaurants. Close to Delray Beach Restaurants and Shops. Located in a well maintained 81 homes, +55 HOA with Clubhouse and Pool. Situated on very private and quiet hill on the dogleg corner spinoff of the main NW 42nd Street entrance. Elegantly Updated including Complete Impact Glass, Beautiful Flooring, Marble Bathrooms, all executed in pleasing warm neutral gray tones with White Plantation Shutter Treatments on all interior windows. Screened in Patio with great private backyard common area view. Large rooms, contemporary lighting fixtures. A/C 2018. Beautiful house. Knob Hill is a peaceful, residential neighborhood in Boca Raton, FL, known for its well-maintained homes and lush greenery. It's a friendly community with a mix of families and retirees, close to good schools, shopping, and the beach. Listing Broker Owned.
Pending
Price cut: $10K (1/22)
$545,000
334 NW 42nd Street, Boca Raton, FL 33431
2beds
1,832sqft
Est.:
Single Family Residence
Built in 1979
6,042 Square Feet Lot
$515,300 Zestimate®
$297/sqft
$250/mo HOA
What's special
Elegantly updatedContemporary lighting fixturesMarble bathroomsBeautiful flooringComplete impact glassLarge rooms
- 81 days |
- 469 |
- 13 |
Zillow last checked: 8 hours ago
Listing updated: February 22, 2026 at 03:33am
Listed by:
J R Fishman 561-445-4343,
Palm Beach Residential Group
Source: BeachesMLS,MLS#: RX-11147039 Originating MLS: Beaches MLS
Originating MLS: Beaches MLS
Facts & features
Interior
Bedrooms & bathrooms
- Bedrooms: 2
- Bathrooms: 2
- Full bathrooms: 2
Rooms
- Room types: Attic, Family Room
Primary bedroom
- Level: M
- Area: 221 Square Feet
- Dimensions: 13 x 17
Bedroom 2
- Level: M
- Area: 196 Square Feet
- Dimensions: 14 x 14
Dining room
- Level: M
- Area: 210 Square Feet
- Dimensions: 15 x 14
Family room
- Level: M
- Area: 252 Square Feet
- Dimensions: 12 x 21
Kitchen
- Level: M
- Area: 465 Square Feet
- Dimensions: 31 x 15
Living room
- Level: M
- Area: 336 Square Feet
- Dimensions: 24 x 14
Patio
- Description: Screened
- Level: M
- Area: 180 Square Feet
- Dimensions: 18 x 10
Porch
- Description: Front Door
- Level: M
- Area: 32 Square Feet
- Dimensions: 4 x 8
Utility room
- Level: M
- Area: 27 Square Feet
- Dimensions: 3 x 9
Heating
- Central Individual, Electric
Cooling
- Central Individual, Electric
Appliances
- Included: Dishwasher, Disposal, Dryer, Microwave, Electric Range, Refrigerator, Washer, Electric Water Heater
- Laundry: Inside, Laundry Closet, Washer/Dryer Hookup
Features
- Built-in Features, Closet Cabinets, Entry Lvl Lvng Area, Entrance Foyer, Pantry, Walk-In Closet(s)
- Flooring: Marble, Tile
- Windows: Impact Glass, Plantation Shutters, Sliding, Impact Glass (Complete)
Interior area
- Total structure area: 2,527
- Total interior livable area: 1,832 sqft
Property
Parking
- Total spaces: 2
- Parking features: 2+ Spaces, Driveway, Garage - Attached, Auto Garage Open, Commercial Vehicles Prohibited
- Attached garage spaces: 2
- Has uncovered spaces: Yes
Features
- Stories: 1
- Patio & porch: Covered Patio, Open Porch, Screened Patio
- Exterior features: Auto Sprinkler, Zoned Sprinkler
- Pool features: Community
- Has view: Yes
- View description: Garden
- Waterfront features: None
Lot
- Size: 6,042 Square Feet
- Features: < 1/4 Acre, West of US-1
Details
- Parcel number: 06434707040160030
- Zoning: R1D
Construction
Type & style
- Home type: SingleFamily
- Architectural style: Ranch
- Property subtype: Single Family Residence
- Attached to another structure: Yes
Materials
- Brick, CBS, Stucco
- Roof: S-Tile
Condition
- Resale
- New construction: No
- Year built: 1979
Utilities & green energy
- Sewer: Public Sewer
- Water: Public
- Utilities for property: Cable Connected, Electricity Connected
Community & HOA
Community
- Features: Billiards, Clubhouse, Community Room, Game Room, Library, Shuffleboard, Street Lights
- Security: Smoke Detector(s)
- Senior community: Yes
- Subdivision: Knob Hill
HOA
- Has HOA: Yes
- Services included: Cable TV, Common Areas, Common R.E. Tax, Maintenance Grounds, Legal/Accounting, Pool Service, Reserve Funds
- HOA fee: $250 monthly
- Application fee: $150
Location
- Region: Boca Raton
Financial & listing details
- Price per square foot: $297/sqft
- Tax assessed value: $384,612
- Annual tax amount: $4,191
- Date on market: 12/11/2025
- Listing terms: Cash,Conventional
- Electric utility on property: Yes
- Road surface type: Paved
Estimated market value
$515,300
$490,000 - $541,000
$3,822/mo
Price history
Price history
| Date | Event | Price |
|---|---|---|
| 2/22/2026 | Pending sale | $545,000$297/sqft |
Source: | ||
| 1/22/2026 | Price change | $545,000-1.8%$297/sqft |
Source: | ||
| 12/11/2025 | Listed for sale | $555,000-1.8%$303/sqft |
Source: | ||
| 8/16/2025 | Listing removed | $565,000$308/sqft |
Source: | ||
| 7/9/2025 | Price change | $565,000+1.8%$308/sqft |
Source: | ||
| 7/8/2025 | Price change | $555,000-2.5%$303/sqft |
Source: | ||
| 5/29/2025 | Price change | $569,000-1%$311/sqft |
Source: | ||
| 5/4/2025 | Price change | $575,000-2.4%$314/sqft |
Source: | ||
| 3/22/2025 | Price change | $589,000-1%$322/sqft |
Source: | ||
| 3/20/2025 | Listed for sale | $595,000-4.8%$325/sqft |
Source: | ||
| 2/17/2025 | Listing removed | $625,000$341/sqft |
Source: | ||
| 2/3/2025 | Listed for sale | $625,000$341/sqft |
Source: | ||
Public tax history
Public tax history
| Year | Property taxes | Tax assessment |
|---|---|---|
| 2024 | $4,061 +2.6% | $258,940 +3% |
| 2023 | $3,960 +1.3% | $251,398 +3% |
| 2022 | $3,910 +1% | $244,076 +3% |
| 2021 | $3,870 +1.6% | $236,967 +1.4% |
| 2020 | $3,810 +1.2% | $233,695 +2.3% |
| 2019 | $3,765 | $228,441 -2.2% |
| 2018 | $3,765 +0.8% | $233,653 +17.3% |
| 2017 | $3,735 -4% | $199,247 +3.8% |
| 2016 | $3,893 +1.6% | $191,983 +7.8% |
| 2015 | $3,831 +12.6% | $178,013 +10% |
| 2014 | $3,403 +13.7% | $161,830 +15.4% |
| 2013 | $2,992 +0.1% | $140,251 +1.7% |
| 2012 | $2,989 -13.7% | $137,846 -14% |
| 2011 | $3,465 +30.9% | $160,259 |
| 2010 | $2,646 +3.7% | $160,259 -1% |
| 2009 | $2,552 -23.7% | $161,845 -26.1% |
| 2008 | $3,345 -11.1% | $219,140 -4.8% |
| 2007 | $3,761 -29.5% | $230,102 -14.9% |
| 2006 | $5,332 | $270,317 +41.8% |
| 2005 | -- | $190,638 +17.8% |
| 2004 | $1,800 +1631.1% | $161,888 +6% |
| 2003 | $104 -96.1% | $152,796 +22% |
| 2002 | $2,690 -2.2% | $125,232 -0.6% |
| 2001 | $2,751 +16.3% | $125,941 +16.6% |
| 2000 | $2,366 +8.4% | $107,966 0% |
| 1999 | $2,182 | $108,012 |
Find assessor info on the county website
BuyAbility℠ payment
Est. payment
$3,584/mo
Principal & interest
$2544
Property taxes
$790
HOA Fees
$250
Climate risks
Neighborhood: Boca Raton Hills
Nearby schools
GreatSchools rating
- 4/10J. C. Mitchell Elementary SchoolGrades: PK-5Distance: 1 mi
- 8/10Boca Raton Community Middle SchoolGrades: 6-8Distance: 2.4 mi
- 6/10Boca Raton Community High SchoolGrades: 9-12Distance: 2.3 mi
Schools provided by the listing agent
- Elementary: J. C. Mitchell Elementary School
- Middle: Broward Community Charter Middle School
- High: Boca Raton Community High School
Source: BeachesMLS. This data may not be complete. We recommend contacting the local school district to confirm school assignments for this home.
