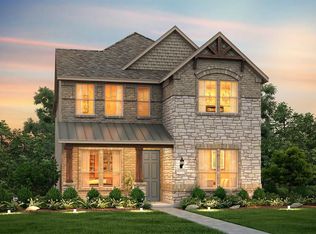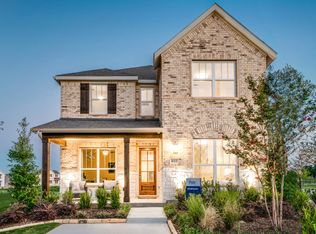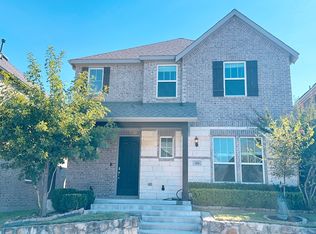Sold
Price Unknown
334 Pasco Rd, Garland, TX 75044
3beds
2,189sqft
Single Family Residence
Built in 2020
4,399.56 Square Feet Lot
$487,500 Zestimate®
$--/sqft
$2,869 Estimated rent
Home value
$487,500
$444,000 - $536,000
$2,869/mo
Zestimate® history
Loading...
Owner options
Explore your selling options
What's special
Welcome to 334 Pasco Road, Garland, TX
This beautifully updated 3-bedroom, 2.5 -bathroom home with a flexible downstairs office (easily converted into a 4th bedroom) offers 2,146 sq. ft. of thoughtfully designed living space. The open layout is ideal for modern living—whether you're working from home, entertaining, or simply enjoying everyday life.
Highlights include:
Remodeled kitchen with Silestone countertops, white cabinetry, stainless steel appliances, and pendant lighting
Smart home features for energy efficiency and convenience
One-owner home, well maintained and move-in ready
Bonus flex room perfect for a playroom, media space, or guest area
Located less than one mile from George Bush Turnpike (190) and just 2.5 miles from Central Expressway (75), this home offers quick access to major highways. You'll also be close to Firewheel Town Center, parks, schools, dining, and shopping—everything you need within minutes.
If you're seeking space, style, and convenience in a prime Garland location, 334 Pasco Road is the one.
Zillow last checked: 8 hours ago
Listing updated: August 29, 2025 at 08:45pm
Listed by:
Suki Adhikari 0804134 469-647-6113,
Real Broker, LLC 855-450-0442
Bought with:
Suki Adhikari
Real Broker, LLC
Source: NTREIS,MLS#: 20968445
Facts & features
Interior
Bedrooms & bathrooms
- Bedrooms: 3
- Bathrooms: 3
- Full bathrooms: 2
- 1/2 bathrooms: 1
Primary bedroom
- Level: First
- Dimensions: 15 x 13
Bedroom
- Level: Second
- Dimensions: 11 x 10
Bedroom
- Level: Second
- Dimensions: 11 x 2
Living room
- Level: First
- Dimensions: 15 x 20
Appliances
- Included: Built-In Gas Range, Dishwasher, Disposal, Gas Water Heater
Features
- Pantry, Smart Home
- Has basement: No
- Has fireplace: No
Interior area
- Total interior livable area: 2,189 sqft
Property
Parking
- Total spaces: 2
- Parking features: Driveway
- Attached garage spaces: 2
- Has uncovered spaces: Yes
Features
- Levels: Two
- Stories: 2
- Pool features: None
Lot
- Size: 4,399 sqft
Details
- Parcel number: 26251390040090000
Construction
Type & style
- Home type: SingleFamily
- Architectural style: Detached
- Property subtype: Single Family Residence
Condition
- Year built: 2020
Utilities & green energy
- Sewer: Public Sewer
- Water: Public
- Utilities for property: Sewer Available, Water Available
Community & neighborhood
Location
- Region: Garland
- Subdivision: Gramercy Park
HOA & financial
HOA
- Has HOA: Yes
- HOA fee: $70 monthly
- Services included: All Facilities
- Association name: Associa
- Association phone: 214-256-6422
Other
Other facts
- Listing terms: Cash,Conventional,FHA,VA Loan
Price history
| Date | Event | Price |
|---|---|---|
| 8/28/2025 | Sold | -- |
Source: NTREIS #20968445 Report a problem | ||
| 8/17/2025 | Pending sale | $495,000$226/sqft |
Source: NTREIS #20968445 Report a problem | ||
| 8/8/2025 | Contingent | $495,000$226/sqft |
Source: NTREIS #20968445 Report a problem | ||
| 7/12/2025 | Price change | $495,000-3.3%$226/sqft |
Source: NTREIS #20968445 Report a problem | ||
| 7/4/2025 | Price change | $512,000-0.6%$234/sqft |
Source: NTREIS #20968445 Report a problem | ||
Public tax history
| Year | Property taxes | Tax assessment |
|---|---|---|
| 2025 | $2,622 -5.1% | $491,000 -5.2% |
| 2024 | $2,762 +44.2% | $518,090 |
| 2023 | $1,915 +3.5% | $518,090 +20.6% |
Find assessor info on the county website
Neighborhood: 75044
Nearby schools
GreatSchools rating
- 6/10Abbett Elementary SchoolGrades: PK-5Distance: 1 mi
- 5/10Webb Middle SchoolGrades: 6-8Distance: 1.9 mi
- NAGilbreath-Reed Career And Technical CenterGrades: 11-12Distance: 1.7 mi
Schools provided by the listing agent
- District: Garland ISD
Source: NTREIS. This data may not be complete. We recommend contacting the local school district to confirm school assignments for this home.
Get a cash offer in 3 minutes
Find out how much your home could sell for in as little as 3 minutes with a no-obligation cash offer.
Estimated market value$487,500
Get a cash offer in 3 minutes
Find out how much your home could sell for in as little as 3 minutes with a no-obligation cash offer.
Estimated market value
$487,500


