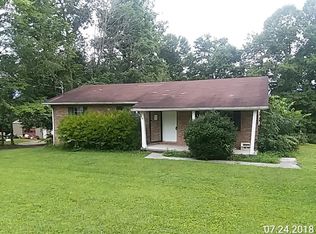One level living in Jacksboro and 4 miles to I-75! This home features many custom upgrades that include tongue in groove pine ceilings, stone fireplace, large living room w/tongue in groove pine accent wall, split bedrooms, custom kitchen cabinets, kitchen appliances, huge pantry, laundry room, lg master suite, huge den w/angled ceiling and lots of windows. The exterior has low maintenance vinyl and rock. Welcoming you into the home is the covered front patio with an adjoining accent patio. The large level yard winds around to a 44X32 steel building. The building has large roll up door to store your boat/vehicles/toys! This home has much to offer and unlimited potential with the building out back. Come and take a look...you will be impressed!
This property is off market, which means it's not currently listed for sale or rent on Zillow. This may be different from what's available on other websites or public sources.

