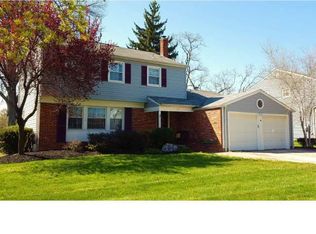Sold for $475,000
$475,000
334 Surrey Rd, Cherry Hill, NJ 08002
4beds
2,376sqft
Single Family Residence
Built in 1964
9,919 Square Feet Lot
$538,500 Zestimate®
$200/sqft
$3,704 Estimated rent
Home value
$538,500
$512,000 - $565,000
$3,704/mo
Zestimate® history
Loading...
Owner options
Explore your selling options
What's special
Property is being worked on but ok to show: Upgraded large home in a quiet dead end neighborhood. Covered front porch with double door entry into tiled foyer. Good sized living room with e refinished hardwood floors and recessed lighting. Dining room also has refinished hardwood, shadow boxes, new fixture. Kitchen includes stainless steel appliances, newer double ovens, refrigerator, and microwave. Upgrade fixtures from pottery barn and recessed lighting. Slider to back deck. Family room includes recessed lighting, wood burning fireplace and access to a second back patio sitting area. Additionally remodeled half bath and laundry room are both located on the main floor. The second floor includes a nice master bedroom with refinished wood floors, large walk in closet and master bathroom. Three additional bedrooms are over sized and offer tons of closet space. Additionally there is another full bathroom that is neutral. The large basement has plenty of storage including a finished room. Additionally there is a 1 car garage and newly fenced in yard that opens to the fields of Carusi school. Plenty of space to spread out and sports fields/courts to use. Additional upgrades: roof under 10 years, windows under 10 years, siding under 10 years, fence, garage door under 10 years old interior doors, family room doors, recessed lighting and upgraded digital dimmers throughout, upgraded fixtures, childsafe outlets. Location is 5 minutes to almost anything you need, minutes to main roads to Philly, New York, AC, Delaware, shopping, restaurants, etc.
Zillow last checked: 8 hours ago
Listing updated: February 22, 2024 at 04:01pm
Listed by:
Edward Barski 856-287-7614,
Sold Pros Real Estate LLC
Bought with:
Joe DeBella, 2189454
KW Jersey/Keller Williams Jersey
Source: Bright MLS,MLS#: NJCD2059848
Facts & features
Interior
Bedrooms & bathrooms
- Bedrooms: 4
- Bathrooms: 3
- Full bathrooms: 2
- 1/2 bathrooms: 1
- Main level bathrooms: 1
Basement
- Area: 0
Heating
- Forced Air, Natural Gas
Cooling
- Central Air, Electric
Appliances
- Included: Gas Water Heater
Features
- Basement: Full,Partially Finished
- Number of fireplaces: 1
- Fireplace features: Wood Burning
Interior area
- Total structure area: 2,376
- Total interior livable area: 2,376 sqft
- Finished area above ground: 2,376
- Finished area below ground: 0
Property
Parking
- Total spaces: 1
- Parking features: Garage Door Opener, Garage Faces Front, Covered, Built In, Inside Entrance, Oversized, Attached, Driveway
- Attached garage spaces: 1
- Has uncovered spaces: Yes
Accessibility
- Accessibility features: None
Features
- Levels: Two
- Stories: 2
- Pool features: None
Lot
- Size: 9,919 sqft
- Dimensions: 80.00 x 124.00
Details
- Additional structures: Above Grade, Below Grade
- Parcel number: 0900286 2700030
- Zoning: RES
- Special conditions: Standard
Construction
Type & style
- Home type: SingleFamily
- Architectural style: Colonial
- Property subtype: Single Family Residence
Materials
- Frame
- Foundation: Block
Condition
- New construction: No
- Year built: 1964
Utilities & green energy
- Sewer: Public Sewer
- Water: Public
Community & neighborhood
Location
- Region: Cherry Hill
- Subdivision: Surrey Place
- Municipality: CHERRY HILL TWP
Other
Other facts
- Listing agreement: Exclusive Right To Sell
- Ownership: Fee Simple
Price history
| Date | Event | Price |
|---|---|---|
| 2/22/2024 | Sold | $475,000$200/sqft |
Source: | ||
| 1/16/2024 | Pending sale | $475,000$200/sqft |
Source: | ||
| 1/3/2024 | Price change | $475,000-17.4%$200/sqft |
Source: | ||
| 12/14/2023 | Listed for sale | $575,000+310.7%$242/sqft |
Source: | ||
| 1/6/2018 | Listing removed | $2,500$1/sqft |
Source: Bk Real Estate #1004241773 Report a problem | ||
Public tax history
| Year | Property taxes | Tax assessment |
|---|---|---|
| 2025 | $9,713 +5.2% | $223,400 |
| 2024 | $9,233 -1.6% | $223,400 |
| 2023 | $9,387 +2.8% | $223,400 |
Find assessor info on the county website
Neighborhood: Cherry Hill Mall
Nearby schools
GreatSchools rating
- 6/10Joyce Kilmer Elementary SchoolGrades: K-5Distance: 0.6 mi
- 4/10John A Carusi Middle SchoolGrades: 6-8Distance: 0.2 mi
- 5/10Cherry Hill High-West High SchoolGrades: 9-12Distance: 1.2 mi
Schools provided by the listing agent
- Elementary: Joyce Kilmer
- Middle: Carusi
- High: Cherry Hill High - West
- District: Cherry Hill Township Public Schools
Source: Bright MLS. This data may not be complete. We recommend contacting the local school district to confirm school assignments for this home.
Get a cash offer in 3 minutes
Find out how much your home could sell for in as little as 3 minutes with a no-obligation cash offer.
Estimated market value$538,500
Get a cash offer in 3 minutes
Find out how much your home could sell for in as little as 3 minutes with a no-obligation cash offer.
Estimated market value
$538,500
