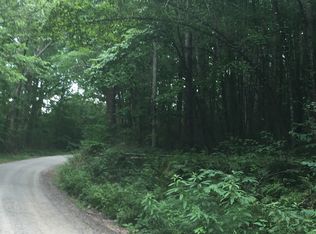Closed
$226,000
334 Tanyard Rd, Bowdon, GA 30108
3beds
1,680sqft
Mobile Home, Manufactured Home
Built in 2001
4.07 Acres Lot
$225,000 Zestimate®
$135/sqft
$1,841 Estimated rent
Home value
$225,000
$203,000 - $250,000
$1,841/mo
Zestimate® history
Loading...
Owner options
Explore your selling options
What's special
Move-In Ready Updated Mobile Home on 4+ Acres! This updated 3-bed 2-bath mobile home sits on just over 4 acres and is ready for its new owner! Featuring brand new LVP flooring and carpet in the bedrooms, fresh interior paint, updated light fixtures, and a new HVAC system. The kitchen and bathrooms boast new cabinets and sleek quartz countertops, along with stainless steel appliances. The spacious family room offers a cozy fireplace, while the owner's suite includes a large walk-in closet, a relaxing soaker tub, and a separate shower. Outside, enjoy a fenced yard with plenty of room to roam - ideal for pets, gardening, or outdoor activities. Don't miss this peaceful retreat with modern updates! Located 15 mins from all the conveniences of Carrollton and less than 10 mins from the City of Bowdon.
Zillow last checked: 8 hours ago
Listing updated: August 18, 2025 at 08:44am
Listed by:
Heather Edwards 678-378-8975,
Century 21 Novus Realty
Bought with:
Linda Martin, 244650
BHGRE Metro Brokers
Source: GAMLS,MLS#: 10566828
Facts & features
Interior
Bedrooms & bathrooms
- Bedrooms: 3
- Bathrooms: 2
- Full bathrooms: 2
- Main level bathrooms: 2
- Main level bedrooms: 3
Dining room
- Features: Dining Rm/Living Rm Combo
Kitchen
- Features: Breakfast Area, Pantry, Solid Surface Counters
Heating
- Central, Electric, Heat Pump
Cooling
- Ceiling Fan(s), Central Air, Electric
Appliances
- Included: Dishwasher, Electric Water Heater, Microwave, Oven/Range (Combo), Refrigerator, Stainless Steel Appliance(s)
- Laundry: Common Area
Features
- Master On Main Level, Separate Shower, Soaking Tub, Split Bedroom Plan, Walk-In Closet(s)
- Flooring: Carpet, Vinyl
- Basement: Crawl Space,None
- Number of fireplaces: 1
- Fireplace features: Family Room
- Common walls with other units/homes: No Common Walls
Interior area
- Total structure area: 1,680
- Total interior livable area: 1,680 sqft
- Finished area above ground: 1,680
- Finished area below ground: 0
Property
Parking
- Total spaces: 2
- Parking features: Carport, Detached
- Has carport: Yes
Features
- Levels: One
- Stories: 1
- Patio & porch: Porch
- Fencing: Back Yard,Fenced
Lot
- Size: 4.07 Acres
- Features: Level
- Residential vegetation: Grassed, Partially Wooded
Details
- Parcel number: 046 0094
- Special conditions: Agent/Seller Relationship,Investor Owned
Construction
Type & style
- Home type: MobileManufactured
- Architectural style: Modular Home
- Property subtype: Mobile Home, Manufactured Home
Materials
- Vinyl Siding
- Foundation: Block
- Roof: Metal
Condition
- Updated/Remodeled
- New construction: No
- Year built: 2001
Utilities & green energy
- Electric: 220 Volts
- Sewer: Septic Tank
- Water: Public
- Utilities for property: Electricity Available, Water Available
Community & neighborhood
Security
- Security features: Smoke Detector(s)
Community
- Community features: None
Location
- Region: Bowdon
- Subdivision: none
Other
Other facts
- Listing agreement: Exclusive Right To Sell
- Listing terms: Cash,Conventional,FHA,VA Loan
Price history
| Date | Event | Price |
|---|---|---|
| 8/15/2025 | Sold | $226,000+0.4%$135/sqft |
Source: | ||
| 7/24/2025 | Pending sale | $225,000$134/sqft |
Source: | ||
| 7/18/2025 | Listed for sale | $225,000+200%$134/sqft |
Source: | ||
| 5/16/2025 | Sold | $75,000$45/sqft |
Source: Public Record Report a problem | ||
Public tax history
| Year | Property taxes | Tax assessment |
|---|---|---|
| 2023 | -- | $9,602 -5.8% |
| 2022 | -- | $10,190 -5.5% |
| 2021 | -- | $10,778 -5.2% |
Find assessor info on the county website
Neighborhood: 30108
Nearby schools
GreatSchools rating
- 7/10Bowdon Elementary SchoolGrades: PK-5Distance: 2.5 mi
- 7/10Bowdon Middle SchoolGrades: 6-8Distance: 3.6 mi
- 8/10Bowdon High SchoolGrades: 9-12Distance: 3.4 mi
Schools provided by the listing agent
- Elementary: Bowdon
- Middle: Bowdon
- High: Bowdon
Source: GAMLS. This data may not be complete. We recommend contacting the local school district to confirm school assignments for this home.
Sell for more on Zillow
Get a free Zillow Showcase℠ listing and you could sell for .
$225,000
2% more+ $4,500
With Zillow Showcase(estimated)
$229,500