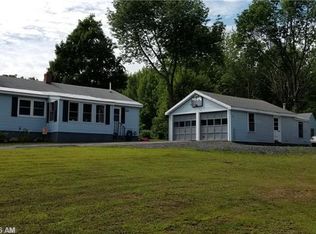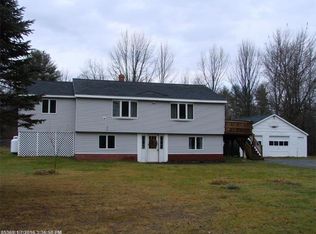Closed
$199,000
334 Wyman Road, Winslow, ME 04901
3beds
1,268sqft
Single Family Residence
Built in 1900
0.55 Acres Lot
$206,700 Zestimate®
$157/sqft
$1,791 Estimated rent
Home value
$206,700
Estimated sales range
Not available
$1,791/mo
Zestimate® history
Loading...
Owner options
Explore your selling options
What's special
Welcome to 334 Wyman Rd, Winslow, Maine! This charming single-family home boasts 3+ bedrooms and 1 bath, sprawled across 1,268 square feet of cozy living space. Nestled on a .55-acre lot, you'll relish the perfect blend of country serenity and proximity to town.
Step inside to discover recent updates: a freshly remodeled bathroom with convenient first-floor laundry, a modern kitchen adorned with new appliances and cabinets, as well as new flooring, insulation, and drywall in both the kitchen and living room. In addition to the wood stove in the living room, two direct vent heaters keep the house warm. The second floor offers a canvas for your imagination, with several rooms ready to be updated and redesigned to your taste. In just a few short weeks, a contractor will be replacing all the old carpeting with clean and modern laminate flooring as well as making some structural repairs and finish carpentry, as well as all the flaking paint, siding and other deferred maintenance. Just steps from the home, a spacious two-car detached garage awaits, whose repairs will be attended to. There are a couple of outbuildings that can be repurposed to suit your needs.
Experience the charm and possibilities of 334 Wyman Road, your dream home awaits!
Zillow last checked: 8 hours ago
Listing updated: June 12, 2025 at 09:00pm
Listed by:
Summit Real Estate
Bought with:
LAER
Source: Maine Listings,MLS#: 1614175
Facts & features
Interior
Bedrooms & bathrooms
- Bedrooms: 3
- Bathrooms: 1
- Full bathrooms: 1
Primary bedroom
- Features: Closet
- Level: First
- Area: 1875 Square Feet
- Dimensions: 125 x 15
Bedroom 2
- Level: Second
- Area: 15150 Square Feet
- Dimensions: 15 x 1010
Bedroom 3
- Level: Second
- Area: 9506 Square Feet
- Dimensions: 98 x 97
Bonus room
- Level: Second
- Area: 7178 Square Feet
- Dimensions: 97 x 74
Dining room
- Features: Dining Area
- Level: First
- Area: 11446 Square Feet
- Dimensions: 118 x 97
Kitchen
- Level: First
- Area: 10764 Square Feet
- Dimensions: 138 x 78
Living room
- Features: Heat Stove
- Level: First
- Area: 26123 Square Feet
- Dimensions: 151 x 173
Heating
- Direct Vent Heater, Stove
Cooling
- None
Appliances
- Included: Dryer, Electric Range, Refrigerator, Washer
Features
- 1st Floor Bedroom, Shower
- Flooring: Carpet, Laminate, Other, Vinyl
- Basement: Doghouse,Dirt Floor,Crawl Space,Partial,Unfinished
- Has fireplace: No
Interior area
- Total structure area: 1,268
- Total interior livable area: 1,268 sqft
- Finished area above ground: 1,268
- Finished area below ground: 0
Property
Parking
- Total spaces: 2
- Parking features: Paved, 1 - 4 Spaces, Detached
- Garage spaces: 2
Lot
- Size: 0.55 Acres
- Features: Near Town, Rural, Level, Open Lot
Details
- Additional structures: Outbuilding, Shed(s)
- Parcel number: WINSM002B056
- Zoning: RD
- Other equipment: Cable, Internet Access Available
Construction
Type & style
- Home type: SingleFamily
- Architectural style: Cape Cod,Cottage
- Property subtype: Single Family Residence
Materials
- Wood Frame, Vinyl Siding
- Foundation: Stone
- Roof: Metal,Pitched
Condition
- Year built: 1900
Utilities & green energy
- Electric: Circuit Breakers
- Sewer: Private Sewer
- Water: Private, Well
Green energy
- Energy efficient items: Ceiling Fans
Community & neighborhood
Location
- Region: Winslow
Other
Other facts
- Road surface type: Paved
Price history
| Date | Event | Price |
|---|---|---|
| 6/12/2025 | Sold | $199,000+10.6%$157/sqft |
Source: | ||
| 6/7/2025 | Pending sale | $179,900$142/sqft |
Source: | ||
| 4/14/2025 | Contingent | $179,900$142/sqft |
Source: | ||
| 2/10/2025 | Listed for sale | $179,900$142/sqft |
Source: | ||
Public tax history
| Year | Property taxes | Tax assessment |
|---|---|---|
| 2024 | $2,696 | $179,700 |
| 2023 | $2,696 +71% | $179,700 +141.5% |
| 2022 | $1,577 +12.6% | $74,400 |
Find assessor info on the county website
Neighborhood: 04901
Nearby schools
GreatSchools rating
- 6/10Winslow Elementary SchoolGrades: PK-6Distance: 4.5 mi
- 6/10Winslow Junior High SchoolGrades: 7-8Distance: 4.2 mi
- 7/10Winslow High SchoolGrades: 9-12Distance: 4.2 mi

Get pre-qualified for a loan
At Zillow Home Loans, we can pre-qualify you in as little as 5 minutes with no impact to your credit score.An equal housing lender. NMLS #10287.

