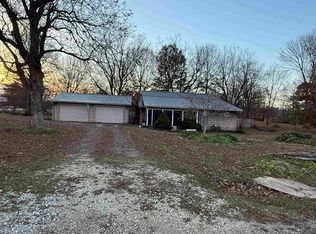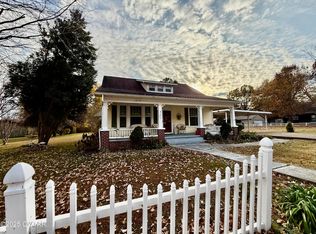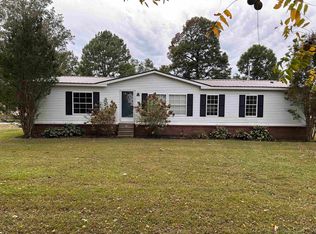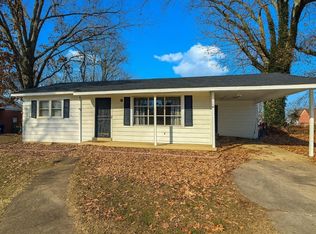If there was truly an "Oasis in the Middle of Anywhere", this would be it! Despite being located in a flood zone, this home was minimally impacted by the recent floods. This 2,160 sq ft manufactured home features 4 bdrms, 3 baths, drywall walls, carpet & luxury vinyl plank flooring, 2 Living Areas, Huge Bedrooms and a stunning Eat-In Kitchen with a separate Dining Room. Situated on nearly an acre, this property includes an above-ground pool, privacy fence and the adjoining lot (Parcel 012.01 & 013.00).
Active
$185,000
3340 & 3334 High St, Rives, TN 38253
4beds
3baths
2,160sqft
Est.:
Manufactured Home
Built in 2019
0.9 Acres Lot
$175,000 Zestimate®
$86/sqft
$-- HOA
What's special
Privacy fenceAbove-ground poolAdjoining lotDrywall wallsSeparate dining roomStunning eat-in kitchenHuge bedrooms
- 165 days |
- 95 |
- 10 |
Zillow last checked: 8 hours ago
Listing updated: August 31, 2025 at 02:01am
Listed by:
TERRY R. PETTY 731-446-7050,
FULLER PARTNERS REAL ESTATE 731-885-8041
Source: RRAR,MLS#: 45712
Facts & features
Interior
Bedrooms & bathrooms
- Bedrooms: 4
- Bathrooms: 3
Primary bedroom
- Description: Carpet
- Area: 180
- Dimensions: 12' x 15'
Bedroom 2
- Description: Carpet
- Area: 120
- Dimensions: 10' x 12'
Bedroom 3
- Description: Carpet, Jack & Jill bath
- Area: 120
- Dimensions: 10' x 12'
Deck
- Description: Wooden Pool Deck
- Area: 216
- Dimensions: 12' x 18'
Dining room
- Description: Flooring is LV Panels
- Area: 120
- Dimensions: 10' x 12'
Family room
- Description: Carpet
- Area: 225
- Dimensions: 15' x 15'
Kitchen
- Description: Sliding Door to Back Deck
- Area: 216
- Dimensions: 12' x 18'
Living room
- Description: Carpet
- Area: 144
- Dimensions: 12' x 12'
Other
- Description: Wooden
- Area: 300
- Dimensions: 10' x 30'
Utility room
- Description: Vinyl Flooring
- Area: 100
- Dimensions: 10' x 10'
Heating
- Central
Cooling
- Ceiling Fan(s), Central Air
Appliances
- Included: Dishwasher, Refrigerator, Range, Microwave
Features
- Flooring: Carpet, Vinyl, Laminate
- Windows: Thermal Pane, Tilt-Out
- Has fireplace: No
- Fireplace features: None
Interior area
- Total structure area: 2,160
- Total interior livable area: 2,160 sqft
Property
Parking
- Total spaces: 2
- Parking features: Garage
- Garage spaces: 2
Features
- Stories: 1
- Pool features: Above Ground
Lot
- Size: 0.9 Acres
- Dimensions: 250' x 156'
- Features: Level
Details
- Parcel number: 012.01+013
- Zoning: Res.
- Other equipment: Pool Equipment
Construction
Type & style
- Home type: MobileManufactured
- Architectural style: Ranch
- Property subtype: Manufactured Home
Materials
- Vinyl Siding
- Foundation: Crawl Space
Condition
- Year built: 2019
Utilities & green energy
- Sewer: Public Sewer
- Water: Public
Community & HOA
Location
- Region: Rives
Financial & listing details
- Price per square foot: $86/sqft
- Annual tax amount: $995
- Date on market: 7/11/2025
- Road surface type: Paved
TERRY R. PETTY
(731) 446-7050
By pressing Contact Agent, you agree that the real estate professional identified above may call/text you about your search, which may involve use of automated means and pre-recorded/artificial voices. You don't need to consent as a condition of buying any property, goods, or services. Message/data rates may apply. You also agree to our Terms of Use. Zillow does not endorse any real estate professionals. We may share information about your recent and future site activity with your agent to help them understand what you're looking for in a home.
Estimated market value
$175,000
$166,000 - $184,000
Not available
Price history
Price history
| Date | Event | Price |
|---|---|---|
| 8/26/2025 | Price change | $185,000-2.6%$86/sqft |
Source: RRAR #45712 Report a problem | ||
| 7/11/2025 | Listed for sale | $189,900$88/sqft |
Source: RRAR #45712 Report a problem | ||
Public tax history
Public tax history
Tax history is unavailable.BuyAbility℠ payment
Est. payment
$1,088/mo
Principal & interest
$935
Property taxes
$88
Home insurance
$65
Climate risks
Neighborhood: 38253
Nearby schools
GreatSchools rating
- 6/10Ridgemont Elementary SchoolGrades: PK-8Distance: 1.4 mi
- 5/10Obion County Central High SchoolGrades: 9-12Distance: 5.9 mi
- Loading




