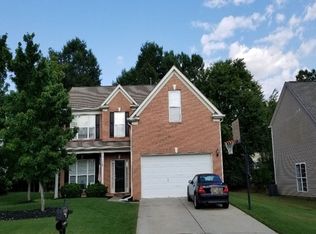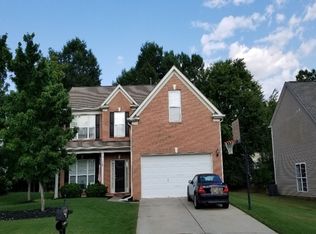Closed
$615,000
3340 Blue Jay Pass, Fort Mill, SC 29708
4beds
3,102sqft
Single Family Residence
Built in 1994
0.37 Acres Lot
$617,500 Zestimate®
$198/sqft
$2,921 Estimated rent
Home value
$617,500
$587,000 - $648,000
$2,921/mo
Zestimate® history
Loading...
Owner options
Explore your selling options
What's special
Welcome to this beautifully maintained 4-bedroom, 2.5-bath home nestled in a quiet neighborhood within one of the area's most highly acclaimed school districts. Offering the perfect blend of space, comfort, and privacy, this home is ideal for anyone seeking room to relax and entertain. Inside, you’ll find a bright and functional floor plan. The kitchen boasts ample cabinet space, updated appliances, and a breakfast area overlooking the lush backyard. Primary suite includes a large closet and a private en-suite bath. Step outside to your own private oasis: a large, flat backyard that’s fully fenced and ideal for play, gardening, or hosting summer barbecues. With mature trees, plenty of green space, and room for a future pool or outdoor kitchen, the possibilities are endless. Conveniently located near parks, shopping, and major commuter routes, and just minutes from top-tier schools, this home offers the best of suburban living. New roof in 2024, backyard shed with power, updated bath.
Zillow last checked: 8 hours ago
Listing updated: June 30, 2025 at 02:08pm
Listing Provided by:
Brandon Gafgen brandon.gafgen@gmail.com,
Assist2sell Buyers & Sellers 1st Choice LLC
Bought with:
Kristina Khona
Realty One Group Revolution
Source: Canopy MLS as distributed by MLS GRID,MLS#: 4254626
Facts & features
Interior
Bedrooms & bathrooms
- Bedrooms: 4
- Bathrooms: 3
- Full bathrooms: 2
- 1/2 bathrooms: 1
Primary bedroom
- Level: Upper
Bedroom s
- Level: Upper
Bedroom s
- Level: Upper
Bedroom s
- Level: Upper
Bathroom full
- Level: Upper
Bathroom full
- Level: Upper
Bathroom half
- Level: Main
Bonus room
- Level: Upper
Breakfast
- Level: Main
Dining area
- Level: Main
Dining room
- Level: Main
Other
- Level: Main
Kitchen
- Level: Main
Laundry
- Level: Main
Living room
- Level: Main
Heating
- Forced Air, Natural Gas, Zoned
Cooling
- Ceiling Fan(s), Central Air, Electric, Multi Units, Zoned
Appliances
- Included: Dishwasher, Disposal, Exhaust Hood, Gas Range, Gas Water Heater, Plumbed For Ice Maker, Refrigerator with Ice Maker, Tankless Water Heater
- Laundry: Electric Dryer Hookup, In Unit, Inside, Laundry Room, Main Level, Sink, Washer Hookup
Features
- Drop Zone, Soaking Tub, Open Floorplan, Pantry, Storage, Walk-In Closet(s)
- Flooring: Carpet, Tile, Wood
- Doors: Insulated Door(s)
- Has basement: No
- Attic: Pull Down Stairs
- Fireplace features: Living Room
Interior area
- Total structure area: 3,102
- Total interior livable area: 3,102 sqft
- Finished area above ground: 3,102
- Finished area below ground: 0
Property
Parking
- Total spaces: 2
- Parking features: Driveway, Attached Garage, Garage Door Opener, Garage Faces Side, Garage on Main Level
- Attached garage spaces: 2
- Has uncovered spaces: Yes
Features
- Levels: Two
- Stories: 2
- Patio & porch: Covered, Front Porch, Patio, Rear Porch
- Exterior features: In-Ground Irrigation
- Fencing: Back Yard,Fenced,Full,Privacy,Wood
Lot
- Size: 0.37 Acres
- Dimensions: 100' x 160' x 100' x 162'
- Features: Level, Private, Wooded
Details
- Additional structures: Shed(s)
- Parcel number: 6490000122
- Zoning: RES
- Special conditions: Standard
- Horse amenities: None
Construction
Type & style
- Home type: SingleFamily
- Architectural style: Traditional
- Property subtype: Single Family Residence
Materials
- Hardboard Siding
- Foundation: Crawl Space
Condition
- New construction: No
- Year built: 1994
Utilities & green energy
- Sewer: County Sewer
- Water: County Water
- Utilities for property: Cable Available
Community & neighborhood
Community
- Community features: Street Lights
Location
- Region: Fort Mill
- Subdivision: Quail Ridge
HOA & financial
HOA
- Has HOA: Yes
- HOA fee: $200 annually
- Association name: Quail Ridge HOA
Other
Other facts
- Listing terms: Cash,Conventional,FHA,VA Loan
- Road surface type: Concrete, Paved
Price history
| Date | Event | Price |
|---|---|---|
| 6/30/2025 | Sold | $615,000-1.6%$198/sqft |
Source: | ||
| 5/16/2025 | Listed for sale | $625,000+22.5%$201/sqft |
Source: | ||
| 11/12/2021 | Sold | $510,000+2%$164/sqft |
Source: | ||
| 10/5/2021 | Pending sale | $499,900$161/sqft |
Source: | ||
| 10/2/2021 | Listed for sale | $499,900$161/sqft |
Source: | ||
Public tax history
| Year | Property taxes | Tax assessment |
|---|---|---|
| 2025 | -- | $19,853 +15% |
| 2024 | $3,047 +3.2% | $17,263 |
| 2023 | $2,954 +0.9% | $17,263 |
Find assessor info on the county website
Neighborhood: 29708
Nearby schools
GreatSchools rating
- 8/10Springfield Elementary SchoolGrades: K-5Distance: 2.8 mi
- 8/10Springfield Middle SchoolGrades: 6-8Distance: 2.7 mi
- 9/10Nation Ford High SchoolGrades: 9-12Distance: 3.7 mi
Schools provided by the listing agent
- Elementary: Springfield
- Middle: Springfield
- High: Nation Ford
Source: Canopy MLS as distributed by MLS GRID. This data may not be complete. We recommend contacting the local school district to confirm school assignments for this home.
Get a cash offer in 3 minutes
Find out how much your home could sell for in as little as 3 minutes with a no-obligation cash offer.
Estimated market value
$617,500
Get a cash offer in 3 minutes
Find out how much your home could sell for in as little as 3 minutes with a no-obligation cash offer.
Estimated market value
$617,500

