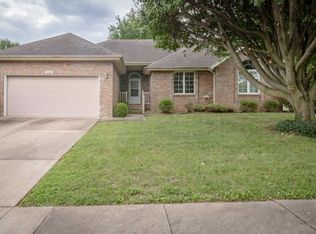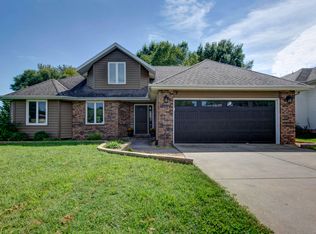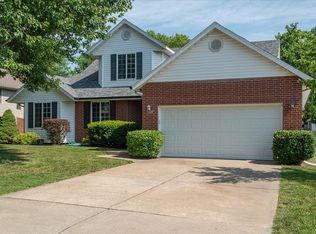Closed
Price Unknown
3340 E Cardinal Street, Springfield, MO 65804
3beds
1,603sqft
Single Family Residence
Built in 1997
8,376.59 Square Feet Lot
$286,800 Zestimate®
$--/sqft
$2,068 Estimated rent
Home value
$286,800
$267,000 - $310,000
$2,068/mo
Zestimate® history
Loading...
Owner options
Explore your selling options
What's special
Welcome to this beautifully maintained 3-bedroom, 2-bath home in the desirable Twin Springs Estates subdivision! Nestled in a cul-de-sac, this home features a split floor plan and open living space that's perfect for both everyday living and entertaining! Enjoy newer floors and windows, tons of natural light, and a thoughtfully designed kitchen with custom, soft-close cabinets. Step out back to a fully fenced yard complete with a deck and patio--ideal for relaxing or hosting guests. The 2-car garage adds convenience and storage, plus you're just minutes from everything Springfield has to offer. For even more peace of mind, this house will come with a 12-month home warranty...Don't miss this move-in ready gem!
Zillow last checked: 8 hours ago
Listing updated: September 23, 2025 at 12:33pm
Listed by:
Shane Harvey 417-413-1928,
Keller Williams
Bought with:
Amber M Grider, 2020031019
Alpha Realty MO, LLC
Source: SOMOMLS,MLS#: 60300775
Facts & features
Interior
Bedrooms & bathrooms
- Bedrooms: 3
- Bathrooms: 2
- Full bathrooms: 2
Heating
- Forced Air, Central, Natural Gas
Cooling
- Central Air, Ceiling Fan(s)
Appliances
- Included: Dishwasher, Gas Water Heater, Free-Standing Electric Oven, Microwave, Disposal
- Laundry: Main Level, In Garage, W/D Hookup
Features
- Granite Counters, Vaulted Ceiling(s), Tray Ceiling(s), High Ceilings, Walk-In Closet(s)
- Flooring: Carpet, Tile, Laminate
- Windows: Blinds
- Has basement: No
- Has fireplace: Yes
- Fireplace features: Living Room, Electric
Interior area
- Total structure area: 1,603
- Total interior livable area: 1,603 sqft
- Finished area above ground: 1,603
- Finished area below ground: 0
Property
Parking
- Total spaces: 2
- Parking features: Driveway, Garage Faces Front, Garage Door Opener
- Attached garage spaces: 2
- Has uncovered spaces: Yes
Features
- Levels: One
- Stories: 1
- Patio & porch: Patio, Deck, Rear Porch
- Exterior features: Rain Gutters
- Has spa: Yes
- Spa features: Bath
- Fencing: Privacy,Full,Wood
Lot
- Size: 8,376 sqft
- Features: Cul-De-Sac, Landscaped
Details
- Parcel number: 1916101218
Construction
Type & style
- Home type: SingleFamily
- Architectural style: Ranch
- Property subtype: Single Family Residence
Materials
- Brick, Vinyl Siding
- Foundation: Crawl Space
- Roof: Composition
Condition
- Year built: 1997
Utilities & green energy
- Sewer: Public Sewer
- Water: Public
Community & neighborhood
Security
- Security features: Carbon Monoxide Detector(s), Smoke Detector(s)
Location
- Region: Springfield
- Subdivision: Twin Springs Estates
HOA & financial
HOA
- HOA fee: $40 annually
Other
Other facts
- Listing terms: Cash,VA Loan,FHA,Conventional
- Road surface type: Asphalt, Concrete
Price history
| Date | Event | Price |
|---|---|---|
| 9/23/2025 | Sold | -- |
Source: | ||
| 8/28/2025 | Pending sale | $285,000$178/sqft |
Source: | ||
| 8/25/2025 | Listed for sale | $285,000$178/sqft |
Source: | ||
| 8/5/2025 | Pending sale | $285,000$178/sqft |
Source: | ||
| 7/30/2025 | Listed for sale | $285,000+96.7%$178/sqft |
Source: | ||
Public tax history
| Year | Property taxes | Tax assessment |
|---|---|---|
| 2024 | $1,788 +0.6% | $33,330 |
| 2023 | $1,778 +11.3% | $33,330 +13.9% |
| 2022 | $1,597 +0% | $29,250 |
Find assessor info on the county website
Neighborhood: Sequiota
Nearby schools
GreatSchools rating
- 10/10Sequiota Elementary SchoolGrades: K-5Distance: 1.2 mi
- 6/10Pershing Middle SchoolGrades: 6-8Distance: 2.9 mi
- 8/10Glendale High SchoolGrades: 9-12Distance: 2 mi
Schools provided by the listing agent
- Elementary: SGF-Sequiota
- Middle: SGF-Pershing
- High: SGF-Glendale
Source: SOMOMLS. This data may not be complete. We recommend contacting the local school district to confirm school assignments for this home.


