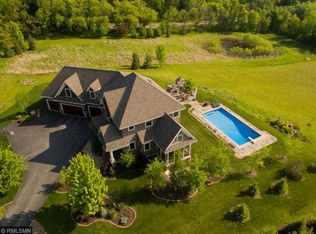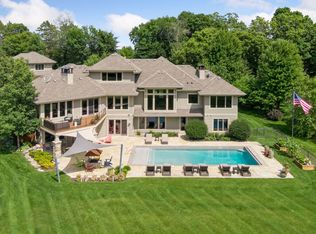Closed
$3,150,000
3340 Graham Hill Rd, Long Lake, MN 55356
5beds
7,798sqft
Single Family Residence
Built in 2012
2.35 Acres Lot
$3,220,900 Zestimate®
$404/sqft
$6,827 Estimated rent
Home value
$3,220,900
$2.96M - $3.51M
$6,827/mo
Zestimate® history
Loading...
Owner options
Explore your selling options
What's special
Discover luxury living within sought after Graham Hill Preserve, an enclave of 14 executive residences – the epitome of Orono estate living. Exquisite Stonewood custom-built home nestled on a private 2.35-acre lot. Enjoy resort-like amenities including a saltwater pool with fountain, pergola with firepit, hot tub, and a sunken covered patio with a Napa Valley inspired bocce court. The interior boasts impeccable design – from the layout to selections – the attention to detail is second to none. The bright and airy kitchen allows for seamless indoor-outdoor connection to the veranda with phantom screens. The luxurious primary suite features a private sitting room and balcony with tree top views. The lower level impresses with a bar, billiards, media space, and a sport court with 18-foot ceilings. Backing up to 4.5 acres of association owned land with access to shared tennis courts / two pickleball courts, firepit, gazebo and a nature trail that connects to the Luce Line Trail.
Zillow last checked: 8 hours ago
Listing updated: April 25, 2025 at 10:23am
Listed by:
John C Adams 612-269-9438,
Compass
Bought with:
Justin J Holmers
Keller Williams Premier Realty Lake Minnetonka
Source: NorthstarMLS as distributed by MLS GRID,MLS#: 6653454
Facts & features
Interior
Bedrooms & bathrooms
- Bedrooms: 5
- Bathrooms: 6
- Full bathrooms: 3
- 3/4 bathrooms: 1
- 1/2 bathrooms: 2
Bedroom 1
- Level: Upper
- Area: 288 Square Feet
- Dimensions: 18x16
Bedroom 2
- Level: Upper
- Area: 169 Square Feet
- Dimensions: 13x13
Bedroom 3
- Level: Upper
- Area: 195 Square Feet
- Dimensions: 15x13
Bedroom 4
- Level: Upper
- Area: 234 Square Feet
- Dimensions: 18x13
Bedroom 5
- Level: Lower
- Area: 192 Square Feet
- Dimensions: 16x12
Other
- Level: Lower
- Area: 910 Square Feet
- Dimensions: 35x26
Other
- Level: Lower
- Area: 160 Square Feet
- Dimensions: 16x10
Other
- Level: Lower
- Area: 324 Square Feet
- Dimensions: 27x12
Dining room
- Level: Main
- Area: 221 Square Feet
- Dimensions: 17x13
Exercise room
- Level: Lower
- Area: 224 Square Feet
- Dimensions: 16x14
Family room
- Level: Lower
- Area: 240 Square Feet
- Dimensions: 16x15
Kitchen
- Level: Main
- Area: 493 Square Feet
- Dimensions: 29x17
Living room
- Level: Main
- Area: 270 Square Feet
- Dimensions: 18x15
Office
- Level: Main
- Area: 234 Square Feet
- Dimensions: 18x13
Play room
- Level: Lower
- Area: 80 Square Feet
- Dimensions: 10x8
Sitting room
- Level: Main
- Area: 208 Square Feet
- Dimensions: 16x13
Sitting room
- Level: Upper
- Area: 90 Square Feet
- Dimensions: 10x9
Heating
- Forced Air
Cooling
- Central Air
Appliances
- Included: Dishwasher, Double Oven, Exhaust Fan, Freezer, Microwave, Range, Refrigerator, Wall Oven, Washer, Wine Cooler
Features
- Basement: Finished,Full,Walk-Out Access
- Number of fireplaces: 3
- Fireplace features: Double Sided, Family Room, Living Room, Primary Bedroom
Interior area
- Total structure area: 7,798
- Total interior livable area: 7,798 sqft
- Finished area above ground: 5,240
- Finished area below ground: 2,558
Property
Parking
- Total spaces: 4
- Parking features: Attached, Garage Door Opener
- Attached garage spaces: 4
- Has uncovered spaces: Yes
- Details: Garage Dimensions (43x25)
Accessibility
- Accessibility features: None
Features
- Levels: Two
- Stories: 2
- Patio & porch: Covered, Enclosed, Porch, Rear Porch, Screened, Terrace
- Has private pool: Yes
- Pool features: In Ground, Heated, Outdoor Pool
Lot
- Size: 2.35 Acres
- Features: Many Trees
Details
- Foundation area: 2676
- Parcel number: 0511723110012
- Zoning description: Residential-Single Family
Construction
Type & style
- Home type: SingleFamily
- Property subtype: Single Family Residence
Materials
- Stucco
Condition
- Age of Property: 13
- New construction: No
- Year built: 2012
Utilities & green energy
- Gas: Natural Gas
- Sewer: Private Sewer
- Water: Well
Community & neighborhood
Location
- Region: Long Lake
- Subdivision: Graham Hill Preserve
HOA & financial
HOA
- Has HOA: Yes
- HOA fee: $2,000 annually
- Amenities included: Other, Tennis Court(s), Trail(s)
- Services included: Other, Shared Amenities
- Association name: Graham Hill HOA
- Association phone: 612-269-9438
Other
Other facts
- Road surface type: Paved
Price history
| Date | Event | Price |
|---|---|---|
| 4/25/2025 | Sold | $3,150,000-4.4%$404/sqft |
Source: | ||
| 3/25/2025 | Pending sale | $3,295,000$423/sqft |
Source: | ||
| 1/28/2025 | Listed for sale | $3,295,000-5.7%$423/sqft |
Source: | ||
| 8/15/2024 | Listing removed | -- |
Source: | ||
| 6/10/2024 | Listed for sale | $3,495,000+635.8%$448/sqft |
Source: | ||
Public tax history
| Year | Property taxes | Tax assessment |
|---|---|---|
| 2025 | $28,311 +6.2% | $2,503,300 +1.4% |
| 2024 | $26,669 +5.6% | $2,468,900 +2.2% |
| 2023 | $25,249 +5.1% | $2,416,700 +7.3% |
Find assessor info on the county website
Neighborhood: 55356
Nearby schools
GreatSchools rating
- 8/10Orono Intermediate Elementary SchoolGrades: 3-5Distance: 1.1 mi
- 8/10Orono Middle SchoolGrades: 6-8Distance: 1.5 mi
- 10/10Orono Senior High SchoolGrades: 9-12Distance: 1.3 mi
Get a cash offer in 3 minutes
Find out how much your home could sell for in as little as 3 minutes with a no-obligation cash offer.
Estimated market value$3,220,900
Get a cash offer in 3 minutes
Find out how much your home could sell for in as little as 3 minutes with a no-obligation cash offer.
Estimated market value
$3,220,900

