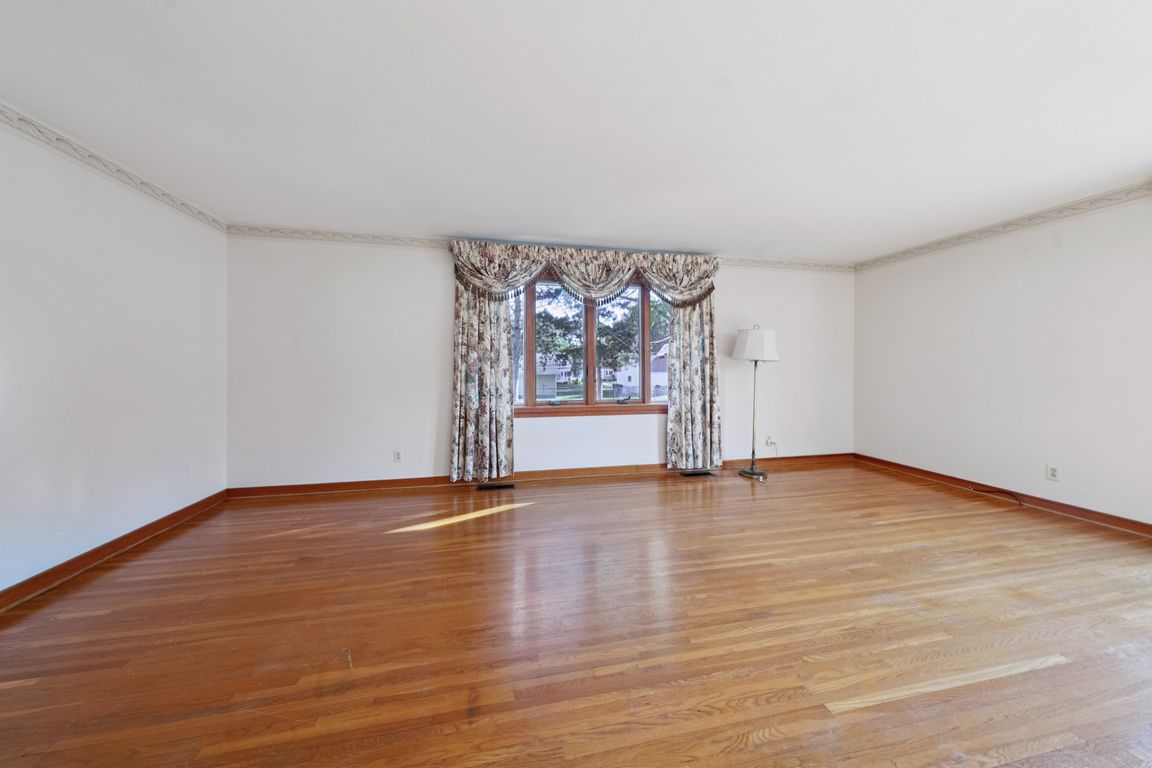Open: Sun 11am-1pm

Active
$339,900
5beds
2,127sqft
3341 Carol Ct, Buffalo, NY 14219
5beds
2,127sqft
Single family residence
Built in 1954
6,098 sqft
1 Attached garage space
$160 price/sqft
What's special
Large deckBright comfortable bedroomsCovered patioBreakfast barQuiet cul-de-sacSolid oak hardwood flooringAmple cabinetry
Wonderful space, comfort, and location come together in this beautifully maintained split-level home, perfectly situated on a quiet cul-de-sac in Hamburg. The home offers abundant living space with solid oak hardwood flooring throughout much of the interior, creating a warm and timeless feel. The main level features an expansive open-concept living ...
- 2 days |
- 898 |
- 40 |
Source: NYSAMLSs,MLS#: B1645187 Originating MLS: Buffalo
Originating MLS: Buffalo
Travel times
Living Room
Kitchen
Dining Room
Zillow last checked: 7 hours ago
Listing updated: October 15, 2025 at 12:54pm
Listing by:
Howard Hanna WNY Inc. 716-714-9615,
Chrissy Hoffman 716-864-4263,
Sue M Depriest 716-864-8715,
Howard Hanna WNY Inc.
Source: NYSAMLSs,MLS#: B1645187 Originating MLS: Buffalo
Originating MLS: Buffalo
Facts & features
Interior
Bedrooms & bathrooms
- Bedrooms: 5
- Bathrooms: 2
- Full bathrooms: 2
Bedroom 1
- Level: Second
- Dimensions: 13.00 x 11.00
Bedroom 2
- Level: Second
- Dimensions: 14.00 x 11.00
Bedroom 3
- Level: Second
Bedroom 4
- Level: Lower
- Dimensions: 11.00 x 10.00
Bedroom 5
- Level: Lower
- Dimensions: 10.00 x 10.00
Dining room
- Level: First
- Dimensions: 10.00 x 8.00
Family room
- Level: Lower
- Dimensions: 18.00 x 10.00
Kitchen
- Level: First
- Dimensions: 13.00 x 10.00
Living room
- Level: First
- Dimensions: 17.00 x 13.00
Other
- Level: Lower
- Dimensions: 11.00 x 7.00
Heating
- Gas, Forced Air, Hot Water
Cooling
- Central Air
Appliances
- Included: Dishwasher, Gas Oven, Gas Range, Gas Water Heater, Microwave, Refrigerator
- Laundry: In Basement
Features
- Breakfast Bar, Ceiling Fan(s), Entrance Foyer, Separate/Formal Living Room, Granite Counters, Living/Dining Room, Pantry, See Remarks, Sliding Glass Door(s), Natural Woodwork, In-Law Floorplan
- Flooring: Carpet, Hardwood, Linoleum, Tile, Varies, Vinyl
- Doors: Sliding Doors
- Windows: Thermal Windows
- Basement: Partial
- Has fireplace: No
Interior area
- Total structure area: 2,127
- Total interior livable area: 2,127 sqft
Video & virtual tour
Property
Parking
- Total spaces: 1
- Parking features: Attached, Garage, Garage Door Opener
- Attached garage spaces: 1
Features
- Stories: 3
- Patio & porch: Deck
- Exterior features: Concrete Driveway, Deck, Fully Fenced
- Fencing: Full
Lot
- Size: 6,098.4 Square Feet
- Dimensions: 41 x 154
- Features: Cul-De-Sac, Pie Shaped Lot, Residential Lot
Details
- Additional structures: Shed(s), Storage
- Parcel number: 1448891511500006011000
- Special conditions: Standard
Construction
Type & style
- Home type: SingleFamily
- Architectural style: Split Level
- Property subtype: Single Family Residence
Materials
- Vinyl Siding, Copper Plumbing
- Foundation: Poured
- Roof: Asphalt
Condition
- Resale
- Year built: 1954
Utilities & green energy
- Electric: Circuit Breakers
- Sewer: Connected
- Water: Connected, Public
- Utilities for property: Cable Available, High Speed Internet Available, Sewer Connected, Water Connected
Green energy
- Energy efficient items: Appliances
Community & HOA
Location
- Region: Buffalo
Financial & listing details
- Price per square foot: $160/sqft
- Tax assessed value: $80,400
- Annual tax amount: $5,536
- Date on market: 10/15/2025
- Listing terms: Cash,Conventional,FHA,VA Loan