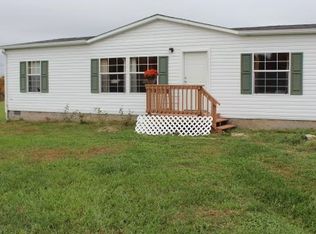Sold for $305,000 on 09/10/25
$305,000
3341 Clare Rd, Franklin, KY 42134
5beds
3,830sqft
Single Family Residence
Built in 1975
2.07 Acres Lot
$307,000 Zestimate®
$80/sqft
$2,836 Estimated rent
Home value
$307,000
Estimated sales range
Not available
$2,836/mo
Zestimate® history
Loading...
Owner options
Explore your selling options
What's special
Situated on 2-plus acres near the Allen/Simpson County line and just minutes from the Warren County line, this spacious 5 bedroom, 3 bath home is ideal for quiet country living. Featuring large rooms, two wood burning stoves, hardwood flooring, and additional basement space for storage. The main level features four bedrooms, 2 bathrooms, eat-in kitchen, plenty of cabinet space, and two living areas. The basement features one bedroom, one bathroom, living area, large extra storage room, and is plumbed for a kitchen. Enjoy the beautiful views of the woods and wildlife from the back deck or evening sunsets from the front deck. This property provides abundant space, both indoors and outdoors.
Zillow last checked: 8 hours ago
Listing updated: September 11, 2025 at 07:40am
Listed by:
Nancy Moore 270-784-8207,
Coldwell Banker Legacy Group
Bought with:
Bethany Andrews, 288335
Crye-Leike Executive Realty
Source: RASK,MLS#: RA20252624
Facts & features
Interior
Bedrooms & bathrooms
- Bedrooms: 5
- Bathrooms: 3
- Full bathrooms: 2
- Partial bathrooms: 1
- Main level bathrooms: 2
- Main level bedrooms: 4
Primary bedroom
- Level: Main
- Area: 156.76
- Dimensions: 14.11 x 11.11
Bedroom 2
- Level: Main
- Area: 156.65
- Dimensions: 14.1 x 11.11
Bedroom 3
- Level: Main
- Area: 177.1
- Dimensions: 15.4 x 11.5
Bedroom 4
- Level: Main
- Area: 156.76
- Dimensions: 14.11 x 11.11
Bedroom 5
- Level: Basement
- Area: 187.96
- Dimensions: 14.8 x 12.7
Primary bathroom
- Level: Main
- Area: 27.54
- Dimensions: 6.7 x 4.11
Bathroom
- Features: Tub/Shower Combo
Family room
- Level: Main
- Area: 265.2
- Dimensions: 22.1 x 12
Kitchen
- Features: Eat-in Kitchen
- Level: Main
- Area: 322.56
- Dimensions: 22.4 x 14.4
Living room
- Level: Main
- Area: 212.2
- Dimensions: 19.1 x 11.11
Basement
- Area: 1575
Heating
- Forced Air, Heat Stove, Electric, Wood
Cooling
- Central Electric
Appliances
- Included: Built In Wall Oven, Cooktop, Dishwasher, Microwave, Refrigerator, Electric Water Heater
- Laundry: Laundry Room
Features
- Bookshelves, Ceiling Fan(s), Walls (Dry Wall), Walls (Paneling), Eat-in Kitchen
- Flooring: Hardwood, Tile, Vinyl
- Windows: Replacement Windows, Blinds
- Basement: Daylight,Finished-Partial,Garage Entrance,Exterior Entry,Walk-Out Access
- Attic: Storage
- Number of fireplaces: 2
- Fireplace features: 2, Wood Burning Stove, Wood Burning
Interior area
- Total structure area: 3,830
- Total interior livable area: 3,830 sqft
Property
Parking
- Total spaces: 2
- Parking features: Attached, Basement, Garage Faces Rear
- Attached garage spaces: 2
- Has uncovered spaces: Yes
Accessibility
- Accessibility features: Other-See Remarks
Features
- Patio & porch: Covered Front Porch, Deck
- Exterior features: Trees
- Fencing: None
- Body of water: None
Lot
- Size: 2.07 Acres
- Features: Rural Property, Trees, Wooded, County, Out of City Limits
- Topography: Rolling
Details
- Additional structures: Storage
- Parcel number: 2161
Construction
Type & style
- Home type: SingleFamily
- Architectural style: Ranch
- Property subtype: Single Family Residence
Materials
- Brick
- Foundation: Block, Slab
- Roof: Shingle
Condition
- Year built: 1975
Utilities & green energy
- Sewer: Septic Tank
- Water: County
- Utilities for property: Cable Available, Electricity Available, Garbage-Public
Community & neighborhood
Location
- Region: Franklin
- Subdivision: N/A
HOA & financial
HOA
- Amenities included: None
Price history
| Date | Event | Price |
|---|---|---|
| 9/10/2025 | Sold | $305,000-7.3%$80/sqft |
Source: | ||
| 8/5/2025 | Pending sale | $329,000$86/sqft |
Source: | ||
| 6/23/2025 | Price change | $329,000-2.9%$86/sqft |
Source: | ||
| 5/12/2025 | Listed for sale | $339,000+78.9%$89/sqft |
Source: | ||
| 3/24/2021 | Listing removed | -- |
Source: Owner Report a problem | ||
Public tax history
| Year | Property taxes | Tax assessment |
|---|---|---|
| 2022 | $1,847 -3.7% | $189,500 |
| 2021 | $1,917 | $189,500 |
Find assessor info on the county website
Neighborhood: 42134
Nearby schools
GreatSchools rating
- 3/10Allen County Intermediate CenterGrades: 4-6Distance: 10.2 mi
- 7/10James E Bazzell Middle SchoolGrades: 7-8Distance: 10.5 mi
- 6/10Allen County-Scottsville High SchoolGrades: 9-12Distance: 10.3 mi
Schools provided by the listing agent
- Elementary: Allen County Primary Center
- Middle: Allen County
- High: Allen County
Source: RASK. This data may not be complete. We recommend contacting the local school district to confirm school assignments for this home.

Get pre-qualified for a loan
At Zillow Home Loans, we can pre-qualify you in as little as 5 minutes with no impact to your credit score.An equal housing lender. NMLS #10287.
