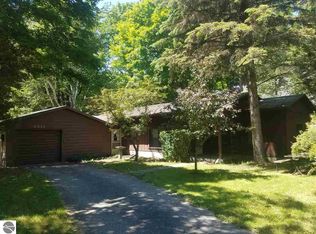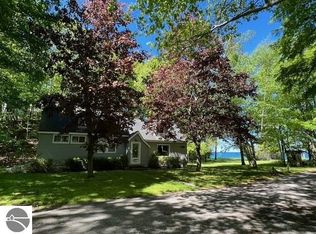Sold
$300,000
3341 Jungle Inn Rd, Arcadia, MI 49613
2beds
1,056sqft
Single Family Residence
Built in 1993
0.42 Acres Lot
$302,100 Zestimate®
$284/sqft
$1,482 Estimated rent
Home value
$302,100
Estimated sales range
Not available
$1,482/mo
Zestimate® history
Loading...
Owner options
Explore your selling options
What's special
Interior JUST painted on this cozy home close enough to Lake MI that you can hear the waves! New kitchen w/stone backsplash, tile floor, SS appliances, island, cabinets, countertops, stunning Brazilian Cherry hardwood flooring throughout most of home. New roof 2024. Full basement for add'l rooms, second bath. Generator hookup already installed! Spacious yard to enjoy with 10x8 shed w/power, paved driveway/turn-around. Even has 2 peekaboo lake views! Quiet publicly maintained road just off Scenic M22 and 1/2 mile from Inspiration Point, 1 mile to Old Baldy Hiking Trails and 5 minutes from Arcadia Marsh Boardwalk, Sunset Station Beach, park etc. Tour this comfortable home and enjoy all that quaint Arcadia has to offer! NOTE: Zillow site incorrectly states that home has lake access.
Zillow last checked: 8 hours ago
Listing updated: July 03, 2025 at 08:23am
Listed by:
Leanne Labelle 239-887-0998,
LIGHTHOUSE REALTY-Manistee
Bought with:
Michael Layne
Source: MichRIC,MLS#: 25016237
Facts & features
Interior
Bedrooms & bathrooms
- Bedrooms: 2
- Bathrooms: 1
- Full bathrooms: 1
- Main level bedrooms: 2
Primary bedroom
- Level: Main
- Area: 130
- Dimensions: 13.00 x 10.00
Bedroom 2
- Level: Main
- Area: 100
- Dimensions: 10.00 x 10.00
Bathroom 1
- Level: Main
- Area: 45
- Dimensions: 9.00 x 5.00
Dining area
- Level: Main
- Area: 88
- Dimensions: 8.00 x 11.00
Kitchen
- Level: Main
- Area: 204
- Dimensions: 12.00 x 17.00
Laundry
- Level: Main
- Area: 135
- Dimensions: 9.00 x 15.00
Living room
- Level: Main
- Area: 192
- Dimensions: 16.00 x 12.00
Heating
- Forced Air
Appliances
- Included: Dishwasher, Microwave, Range, Refrigerator
- Laundry: Electric Dryer Hookup, Laundry Room, Main Level
Features
- Ceiling Fan(s), LP Tank Owned, Center Island
- Flooring: Ceramic Tile, Engineered Hardwood, Vinyl
- Windows: Insulated Windows
- Basement: Full
- Has fireplace: No
Interior area
- Total structure area: 1,056
- Total interior livable area: 1,056 sqft
- Finished area below ground: 0
Property
Parking
- Total spaces: 1.5
- Parking features: Attached
- Garage spaces: 1.5
Features
- Stories: 1
Lot
- Size: 0.42 Acres
- Dimensions: 150 x 117
- Features: Level, Sidewalk, Shrubs/Hedges
Details
- Parcel number: 510120000410
Construction
Type & style
- Home type: SingleFamily
- Architectural style: Ranch
- Property subtype: Single Family Residence
Materials
- Vinyl Siding
- Roof: Composition
Condition
- New construction: No
- Year built: 1993
Utilities & green energy
- Gas: LP Tank Owned
- Sewer: Septic Tank
- Water: Well
- Utilities for property: Natural Gas Available, Cable Connected
Community & neighborhood
Location
- Region: Arcadia
Other
Other facts
- Listing terms: Cash,Conventional
Price history
| Date | Event | Price |
|---|---|---|
| 6/30/2025 | Sold | $300,000-1.6%$284/sqft |
Source: | ||
| 6/29/2025 | Pending sale | $304,900$289/sqft |
Source: | ||
| 5/26/2025 | Contingent | $304,900$289/sqft |
Source: | ||
| 5/15/2025 | Price change | $304,900-6.2%$289/sqft |
Source: | ||
| 4/25/2025 | Price change | $324,900-4.4%$308/sqft |
Source: | ||
Public tax history
| Year | Property taxes | Tax assessment |
|---|---|---|
| 2025 | $4,586 +22.2% | $150,200 +1.5% |
| 2024 | $3,754 | $148,000 +16.4% |
| 2023 | -- | $127,100 +13.5% |
Find assessor info on the county website
Neighborhood: 49613
Nearby schools
GreatSchools rating
- 6/10Onekama Middle/High SchoolGrades: K-12Distance: 10.2 mi
Get pre-qualified for a loan
At Zillow Home Loans, we can pre-qualify you in as little as 5 minutes with no impact to your credit score.An equal housing lender. NMLS #10287.

