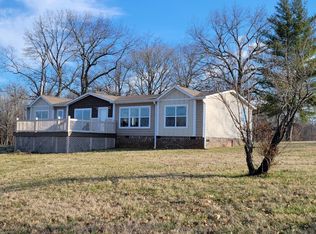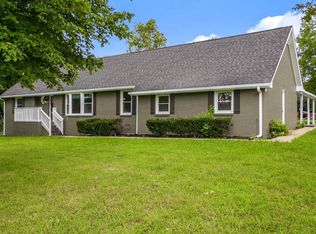Closed
$599,900
3341 Old Greenbrier Pike, Springfield, TN 37172
3beds
2,244sqft
Single Family Residence, Residential
Built in 2024
2.62 Acres Lot
$607,900 Zestimate®
$267/sqft
$2,729 Estimated rent
Home value
$607,900
$559,000 - $663,000
$2,729/mo
Zestimate® history
Loading...
Owner options
Explore your selling options
What's special
Professional pictures coming once construction is complete. Gorgeous new construction home on over 2.5 acres! Open floor plan with slate appliances, granite throughout, vaulted ceiling, and a beautiful stone gas fireplace in the living room. The spacious primary suite has a tile shower and double vanities. So much attention to detail including 8ft tall doors, under cabinet lighting, and the front and back porch have cedar ceilings and posts. Gas tankless water heater. Bonus room can also be used as a 4th bedroom. No HOA!
Zillow last checked: 8 hours ago
Listing updated: February 18, 2025 at 10:01am
Listing Provided by:
Sharon Swindell 615-828-7243,
Benchmark Realty, LLC
Bought with:
Tom Gravely, 290147
Benchmark Realty, LLC
Source: RealTracs MLS as distributed by MLS GRID,MLS#: 2639142
Facts & features
Interior
Bedrooms & bathrooms
- Bedrooms: 3
- Bathrooms: 3
- Full bathrooms: 2
- 1/2 bathrooms: 1
- Main level bedrooms: 3
Bedroom 1
- Features: Suite
- Level: Suite
- Area: 195 Square Feet
- Dimensions: 15x13
Bedroom 2
- Area: 121 Square Feet
- Dimensions: 11x11
Bedroom 3
- Area: 121 Square Feet
- Dimensions: 11x11
Bonus room
- Features: Over Garage
- Level: Over Garage
- Area: 484 Square Feet
- Dimensions: 22x22
Kitchen
- Features: Eat-in Kitchen
- Level: Eat-in Kitchen
- Area: 273 Square Feet
- Dimensions: 13x21
Living room
- Area: 270 Square Feet
- Dimensions: 18x15
Heating
- Central, Natural Gas
Cooling
- Central Air, Electric
Appliances
- Included: Dishwasher, Microwave, Refrigerator, Electric Oven, Electric Range
Features
- Ceiling Fan(s), Extra Closets, High Ceilings, Pantry, Smart Thermostat, Walk-In Closet(s), Primary Bedroom Main Floor
- Flooring: Carpet, Laminate, Tile
- Basement: Crawl Space
- Number of fireplaces: 1
- Fireplace features: Gas
Interior area
- Total structure area: 2,244
- Total interior livable area: 2,244 sqft
- Finished area above ground: 2,244
Property
Parking
- Total spaces: 2
- Parking features: Garage Faces Front
- Attached garage spaces: 2
Features
- Levels: Two
- Stories: 1
- Patio & porch: Patio, Covered, Porch
Lot
- Size: 2.62 Acres
Details
- Parcel number: 10302504001
- Special conditions: Standard
Construction
Type & style
- Home type: SingleFamily
- Property subtype: Single Family Residence, Residential
Materials
- Brick, Vinyl Siding
Condition
- New construction: Yes
- Year built: 2024
Utilities & green energy
- Sewer: Septic Tank
- Water: Public
- Utilities for property: Electricity Available, Water Available
Green energy
- Energy efficient items: Thermostat, Water Heater
Community & neighborhood
Location
- Region: Springfield
Price history
| Date | Event | Price |
|---|---|---|
| 5/22/2024 | Sold | $599,900$267/sqft |
Source: | ||
| 4/16/2024 | Contingent | $599,900$267/sqft |
Source: | ||
| 4/4/2024 | Listed for sale | $599,900+365%$267/sqft |
Source: | ||
| 2/5/2024 | Sold | $129,000-11%$57/sqft |
Source: | ||
| 2/3/2024 | Pending sale | $144,900$65/sqft |
Source: | ||
Public tax history
| Year | Property taxes | Tax assessment |
|---|---|---|
| 2024 | $1,050 | $58,325 |
Find assessor info on the county website
Neighborhood: 37172
Nearby schools
GreatSchools rating
- 3/10Crestview Elementary SchoolGrades: K-5Distance: 2.5 mi
- 8/10Innovation Academy of Robertson CountyGrades: 6-10Distance: 4.4 mi
- 3/10Springfield High SchoolGrades: 9-12Distance: 3.1 mi
Schools provided by the listing agent
- Elementary: Crestview Elementary School
- Middle: Springfield Middle
- High: Springfield High School
Source: RealTracs MLS as distributed by MLS GRID. This data may not be complete. We recommend contacting the local school district to confirm school assignments for this home.
Get a cash offer in 3 minutes
Find out how much your home could sell for in as little as 3 minutes with a no-obligation cash offer.
Estimated market value
$607,900
Get a cash offer in 3 minutes
Find out how much your home could sell for in as little as 3 minutes with a no-obligation cash offer.
Estimated market value
$607,900

