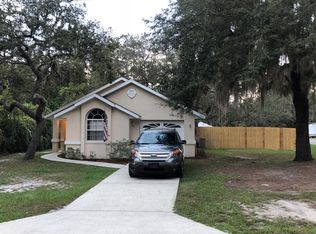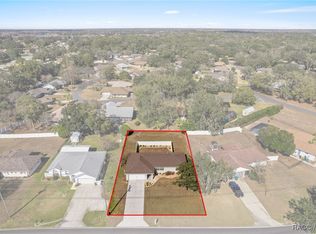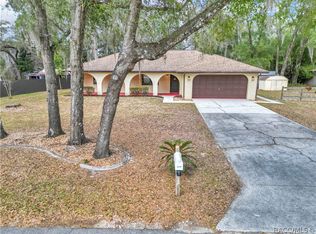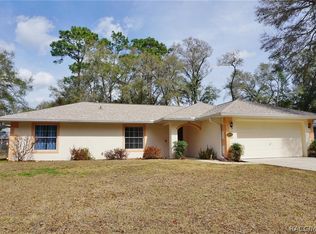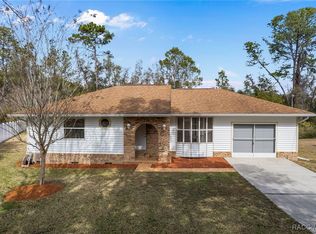Discover comfort and convenience in this charming 3-bedroom, 2-bath Inverness Lake Estates home! Nestled on a .22-acre corner homesite, this well-kept 1993 build offers 1,267 sq. ft. of living space with a welcoming split floor plan, spacious living and dining area, and vaulted ceilings that elevate the open feel. The kitchen comes equipped with appliances, and the owner’s suite features a walk-in closet for added storage. Updated roof and AC (2015), plus extra outdoor privacy thanks to the rear fenced yard. The 14x10 enclosed Florida room with vinyl windows is ideal for morning coffee, hobby space, or year-round relaxation. Located just minutes from the Withlacoochee Rails to Trails, local boat ramps, golf course, and downtown Inverness, this home blends lifestyle and location perfectly — all for only $245,000. Don’t miss this opportunity—schedule your showing today!
For sale
$245,000
3341 S Jean Point, Inverness, FL 34450
3beds
1,276sqft
Est.:
Single Family Residence
Built in 1993
9,583.2 Square Feet Lot
$-- Zestimate®
$192/sqft
$-- HOA
What's special
Welcoming split floor plan
- 94 days |
- 606 |
- 23 |
Zillow last checked: 8 hours ago
Listing updated: February 20, 2026 at 06:41am
Listed by:
Tomika Spires-Hanssen 352-586-6598,
Keller Williams Realty - Elite Partners II,
Kimberly Mkhwane 352-212-5752,
Keller Williams Realty - Elite Partners II
Source: Realtors Association of Citrus County,MLS#: 850213 Originating MLS: Realtors Association of Citrus County
Originating MLS: Realtors Association of Citrus County
Tour with a local agent
Facts & features
Interior
Bedrooms & bathrooms
- Bedrooms: 3
- Bathrooms: 2
- Full bathrooms: 2
Primary bedroom
- Features: Primary Suite
- Dimensions: 12.60 x 15.00
Bedroom
- Dimensions: 10.90 x 10.30
Bedroom
- Dimensions: 10.90 x 9.70
Dining room
- Dimensions: 9.11 x 9.11
Garage
- Dimensions: 20.00 x 20.00
Kitchen
- Dimensions: 7.60 x 9.70
Living room
- Dimensions: 17.60 x 16.20
Porch
- Dimensions: 21.90 x 9.40
Heating
- Central, Electric, Heat Pump
Cooling
- Central Air, Electric
Appliances
- Included: Dryer, Dishwasher, Microwave, Oven, Range, Refrigerator, Water Heater, Washer
- Laundry: In Garage
Features
- High Ceilings, Laminate Counters, Primary Suite, Split Bedrooms, Vaulted Ceiling(s), Walk-In Closet(s), Window Treatments, First Floor Entry, Sliding Glass Door(s)
- Flooring: Carpet, Laminate, Tile, Wood
- Doors: Sliding Doors
- Windows: Blinds
Interior area
- Total structure area: 1,731
- Total interior livable area: 1,276 sqft
Property
Parking
- Total spaces: 2
- Parking features: Attached, Concrete, Driveway, Garage
- Attached garage spaces: 2
- Has uncovered spaces: Yes
Features
- Stories: 1
- Exterior features: Lighting, Rain Gutters, Concrete Driveway
- Pool features: None
- Fencing: Privacy,Wood,Yard Fenced
Lot
- Size: 9,583.2 Square Feet
- Features: Corner Lot, Rectangular, Trees
Details
- Additional structures: Shed(s)
- Parcel number: 2698292
- Zoning: CLR
- Special conditions: Standard,Listed As-Is
Construction
Type & style
- Home type: SingleFamily
- Architectural style: Ranch
- Property subtype: Single Family Residence
Materials
- Stucco
- Foundation: Block, Slab
- Roof: Asphalt,Shingle
Condition
- New construction: No
- Year built: 1993
Utilities & green energy
- Sewer: Septic Tank
- Water: Well
- Utilities for property: High Speed Internet Available
Community & HOA
Community
- Senior community: Yes
- Subdivision: Lake Est.
HOA
- Has HOA: No
Location
- Region: Inverness
Financial & listing details
- Price per square foot: $192/sqft
- Tax assessed value: $164,356
- Annual tax amount: $605
- Date on market: 11/26/2025
- Cumulative days on market: 275 days
- Listing terms: Cash,Conventional,FHA,USDA Loan,VA Loan
- Road surface type: Paved
Estimated market value
Not available
Estimated sales range
Not available
Not available
Price history
Price history
| Date | Event | Price |
|---|---|---|
| 11/26/2025 | Listed for sale | $245,000-1.6%$192/sqft |
Source: | ||
| 11/14/2025 | Listing removed | $249,000$195/sqft |
Source: | ||
| 8/6/2025 | Price change | $249,000-9.5%$195/sqft |
Source: | ||
| 5/21/2025 | Listed for sale | $275,000+248.1%$216/sqft |
Source: | ||
| 7/16/2002 | Sold | $79,000$62/sqft |
Source: Public Record Report a problem | ||
Public tax history
Public tax history
| Year | Property taxes | Tax assessment |
|---|---|---|
| 2024 | $549 +1.1% | $66,427 +3% |
| 2023 | $543 +3.9% | $64,492 +3% |
| 2022 | $523 +2% | $62,614 +3% |
| 2021 | $513 +13% | $60,790 +1.4% |
| 2020 | $454 +0.5% | $59,951 +2.3% |
| 2019 | $452 +5.4% | $58,603 +1.9% |
| 2018 | $428 | $57,510 +2.1% |
| 2017 | $428 -0.2% | $56,327 +2.1% |
| 2016 | $429 -1.5% | $55,168 +0.7% |
| 2015 | $435 -0.4% | $54,785 +0.8% |
| 2014 | $437 -4.8% | $54,350 -12.6% |
| 2013 | $460 +6.1% | $62,160 -0.1% |
| 2012 | $433 -8.4% | $62,223 -6.3% |
| 2011 | $473 -0.3% | $66,389 -2.1% |
| 2010 | $475 -2.1% | $67,817 +0.7% |
| 2009 | $485 +1.4% | $67,327 +0.1% |
| 2008 | $478 -17.5% | $67,259 +3% |
| 2007 | $579 +0.4% | $65,300 +2.4% |
| 2006 | $577 -3.8% | $63,800 +2.9% |
| 2005 | $600 +1.3% | $62,000 +3% |
| 2004 | $592 -8.2% | $60,200 +1.9% |
| 2003 | $645 +28.8% | $59,100 +13.4% |
| 2002 | $501 +5.7% | $52,100 +4.4% |
| 2000 | $474 | $49,900 |
Find assessor info on the county website
BuyAbility℠ payment
Est. payment
$1,444/mo
Principal & interest
$1128
Property taxes
$316
Climate risks
Neighborhood: 34450
Nearby schools
GreatSchools rating
- 5/10Inverness Primary SchoolGrades: PK-5Distance: 4.5 mi
- NACitrus Virtual Instruction ProgramGrades: K-12Distance: 4.9 mi
- 4/10Citrus High SchoolGrades: 9-12Distance: 4.6 mi
Schools provided by the listing agent
- Elementary: Inverness Primary
- Middle: Inverness Middle
- High: Citrus High
Source: Realtors Association of Citrus County. This data may not be complete. We recommend contacting the local school district to confirm school assignments for this home.
