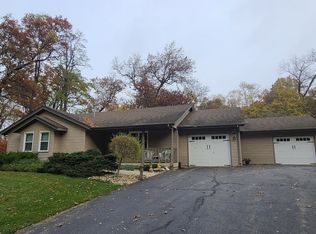Exquisitely designed and crafted riverfront estate on 6 acres awaits your perusal. The 1/4 mile wooded entrance opens to an expansive compound with breathtaking views of the Rock River while offering maximum privacy! A charming 1 BR knotty pine cabin and log boat house complete the idyllic setting. The foyer flanked by art niches leads to a massive great room with soaring 12 ft. stone fireplace, custom built ins, coffered ceiling and walnut floors. A formal dining room, wet bar and breakfast area all face the river! The gorgeous kitchen features granite counters, travertine backsplash, 8 ft. pantry, wine fridge, stainless appliances and triple sink. Other features include a large media room, spacious office, custom window coverings, unique ceiling fans and state of the art lighting and music systems. A magnificent master suite highlights the river views with a sitting area and fireplace leading to a luxurious master bath. The 3 additional bedrooms have ensuite baths. Come take a peek!
This property is off market, which means it's not currently listed for sale or rent on Zillow. This may be different from what's available on other websites or public sources.
