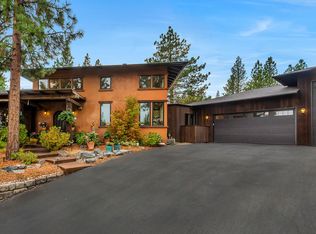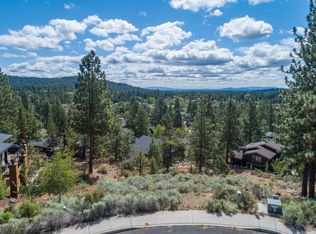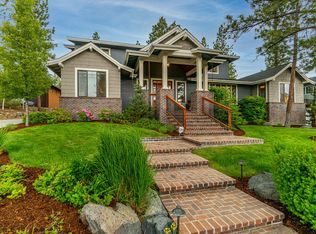This artistic & eclectic Shevlin Ridge custom home seamlessly blends outdoor living with the charm of an Italian farmhouse. Exceptionally private .40 acre lot with serene views of Awbrey Butte & the Paulinas. Easy access to trails, parks & Westside amenities. Open & airy great room with loft, gas fireplace & charming kitchen furnished with live edge quartzite counters, oversized island, DCS 5 burner range, copper & travertine sinks. Dining area flows smoothly through French doors to a backyard oasis with timber framed cover for BBQ & Italian wood-fired pizza oven, garden beds & a hot tub. Primary suite opens directly to the concrete patio & pergola covered seating area & features 10' ceilings, defined office space, bath with travertine floors, dual head shower & two vanities. Unique details abound from reclaimed posts & beams to vintage hardware & repurposed doors. 3 car garage includes 35' RV bay with 12' door plus rooftop solar; just a few of the surprises awaiting you here!
This property is off market, which means it's not currently listed for sale or rent on Zillow. This may be different from what's available on other websites or public sources.



