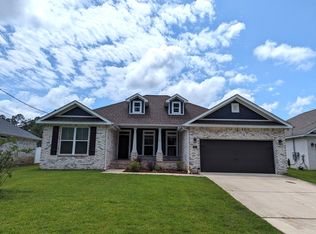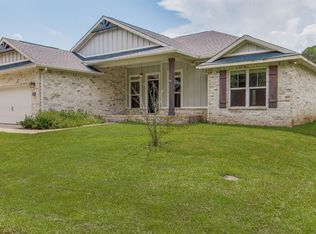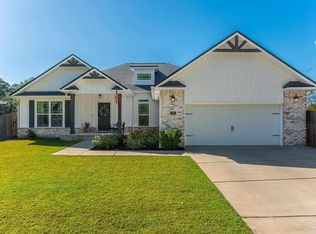Sold for $395,000
$395,000
3343 Bob Tolbert Rd, Navarre, FL 32566
4beds
1,845sqft
Single Family Residence
Built in 2021
0.3 Acres Lot
$404,200 Zestimate®
$214/sqft
$2,319 Estimated rent
Home value
$404,200
$380,000 - $432,000
$2,319/mo
Zestimate® history
Loading...
Owner options
Explore your selling options
What's special
Welcome to this stunning 3 year new home. With no shortage of natural light, this open/split bedroom floor plan is sure to impress. Your two car garage has been insulated and outfitted with a split AC unit and side mounted garage door opener, making this the perfect space for your home gym, movie theater, golf simulator, or anything else you can imagine. Featuring tons of upgrades to include granite counter tops/luxury vinyl plank floors throughout and tile back splashes, your home will be a breeze to keep looking pristine for years to come. Your spacious master bedroom leads to your en-suite bathroom with dual vanity, separate tub, beautiful tile shower with frame-less glass enclosure, and huge walk in closet. Located just 13 minutes from Navarre Beach and 23 minutes from Hurlburt Field.
Zillow last checked: 8 hours ago
Listing updated: December 04, 2024 at 03:12pm
Listed by:
Brian Nadreau 850-582-2277,
ERA American Real Estate
Bought with:
Jessica Drew
KELLER WILLIAMS REALTY EMERALD COAST WEST BRANCH
Source: PAR,MLS#: 652279
Facts & features
Interior
Bedrooms & bathrooms
- Bedrooms: 4
- Bathrooms: 2
- Full bathrooms: 2
Primary bedroom
- Level: First
- Area: 227.94
- Dimensions: 17.67 x 12.9
Bedroom
- Level: First
- Area: 116.59
- Dimensions: 12.17 x 9.58
Bedroom 1
- Level: First
- Area: 132.22
- Dimensions: 11.67 x 11.33
Bedroom 2
- Level: First
- Area: 125.43
- Dimensions: 12.67 x 9.9
Primary bathroom
- Level: First
- Area: 109.29
- Dimensions: 10.58 x 10.33
Bathroom
- Level: First
- Area: 41.48
- Dimensions: 7.9 x 5.25
Dining room
- Level: First
- Area: 129.71
- Dimensions: 11.9 x 10.9
Kitchen
- Level: First
- Area: 125.37
- Dimensions: 10.67 x 11.75
Living room
- Level: First
- Area: 288.55
- Dimensions: 19.9 x 14.5
Heating
- Central
Cooling
- Multi Units, Central Air, Ceiling Fan(s)
Appliances
- Included: Electric Water Heater, Dishwasher, Microwave, Refrigerator, Self Cleaning Oven
- Laundry: Inside, Laundry Room
Features
- Bar, Ceiling Fan(s), Recessed Lighting
- Windows: Double Pane Windows
- Has basement: No
Interior area
- Total structure area: 1,845
- Total interior livable area: 1,845 sqft
Property
Parking
- Total spaces: 2
- Parking features: 2 Car Garage, Garage Door Opener
- Garage spaces: 2
Features
- Levels: One
- Stories: 1
- Pool features: None
Lot
- Size: 0.30 Acres
- Features: Interior Lot
Details
- Parcel number: 391s270000019060000
- Zoning description: Mixed Residential Subdiv
Construction
Type & style
- Home type: SingleFamily
- Architectural style: Craftsman
- Property subtype: Single Family Residence
Materials
- Brick, Frame
- Foundation: Slab
- Roof: Shingle
Condition
- Resale
- New construction: No
- Year built: 2021
Utilities & green energy
- Electric: Copper Wiring
- Sewer: Septic Tank
- Water: Public
Green energy
- Energy efficient items: Insulation, Insulated Walls
Community & neighborhood
Security
- Security features: Security System, Smoke Detector(s)
Location
- Region: Navarre
- Subdivision: None
HOA & financial
HOA
- Has HOA: No
Other
Other facts
- Price range: $395K - $395K
Price history
| Date | Event | Price |
|---|---|---|
| 12/4/2024 | Sold | $395,000$214/sqft |
Source: | ||
| 9/14/2024 | Pending sale | $395,000$214/sqft |
Source: | ||
| 9/12/2024 | Listed for sale | $395,000+14.2%$214/sqft |
Source: | ||
| 6/23/2021 | Sold | $345,871+1.7%$187/sqft |
Source: | ||
| 4/20/2021 | Pending sale | $340,150$184/sqft |
Source: | ||
Public tax history
| Year | Property taxes | Tax assessment |
|---|---|---|
| 2024 | $187 -94% | $306,217 +3% |
| 2023 | $3,112 +2.7% | $297,298 +3% |
| 2022 | $3,031 +555.6% | $288,639 +985.1% |
Find assessor info on the county website
Neighborhood: 32566
Nearby schools
GreatSchools rating
- NAHolley-Navarre Primary SchoolGrades: PK-2Distance: 3.5 mi
- 7/10Holley-Navarre Middle SchoolGrades: 6-8Distance: 3.5 mi
- 5/10Navarre High SchoolGrades: 9-12Distance: 3.4 mi
Schools provided by the listing agent
- Elementary: Holley Navarre
- Middle: HOLLEY NAVARRE
- High: Navarre
Source: PAR. This data may not be complete. We recommend contacting the local school district to confirm school assignments for this home.
Get pre-qualified for a loan
At Zillow Home Loans, we can pre-qualify you in as little as 5 minutes with no impact to your credit score.An equal housing lender. NMLS #10287.
Sell with ease on Zillow
Get a Zillow Showcase℠ listing at no additional cost and you could sell for —faster.
$404,200
2% more+$8,084
With Zillow Showcase(estimated)$412,284


