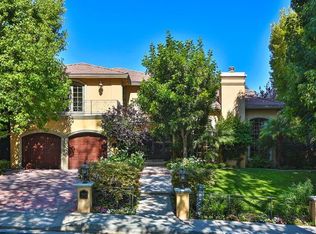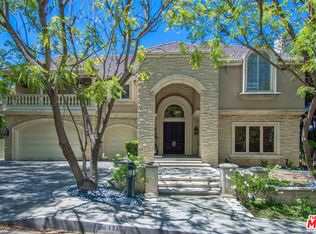Located in the coveted gated Mulholland Estates of Beverly Hills, this elegant estate offers luxurious indoor/out living for the quintessential California lifestyle. Grand formal foyer & living room expand w/ soaring high ceilings & double height windows. This home features high end amenities & details, including a fully equipped Gourmet kitchen w/ 2 Sub-Zeros, high end appliances, Viking 10 burner stove, 3 warming drawers, & convection ovens. The 1st floor also includes a family room, formal dining room, breakfast room w/ wine fridge, a theater room & maid's suite. Upstairs the home features 2 open sitting areas, a bedroom suite, an additional bedroom w/ full bathroom & an office that can be converted to a 5th bedroom. The oversized master ste offers a fireplace, private veranda w/ lush views, an office suite & his and her bathrooms with a spa bathtub & an enormous walk-in closet. The private, lush yard offers a pool, spa BBQ area, large grass area & sport court. 3 car garage.
This property is off market, which means it's not currently listed for sale or rent on Zillow. This may be different from what's available on other websites or public sources.

