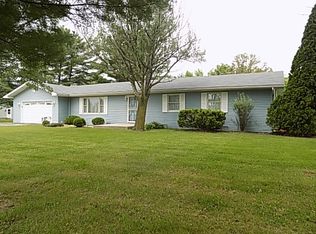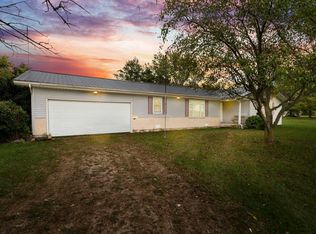Closed
Zestimate®
$412,000
3343 N Us Highway 33, Decatur, IN 46733
3beds
3,130sqft
Single Family Residence
Built in 1968
2.33 Acres Lot
$412,000 Zestimate®
$--/sqft
$2,408 Estimated rent
Home value
$412,000
Estimated sales range
Not available
$2,408/mo
Zestimate® history
Loading...
Owner options
Explore your selling options
What's special
Fantastic home located in Adams Central school district. Every square inch of this home has been lovingly updated. You will love the custom kitchen with a walk in pantry and beautiful granite countertops. There are 3 large bedrooms. The primary bedroom hosts a walk in tiled shower as well as a walk in closet. There are 2 full baths inside the home, with a half bath located in the "pool house", making entertaining outdoors so convenient! This home has several different options for living and dining spaces, for your preference. The 2 car garage also has an additional workshop space. There is a shed for additional outside storageLocated just a few miles from Ohio, this home is a MUST-SEE!
Zillow last checked: 8 hours ago
Listing updated: August 29, 2025 at 11:11am
Listed by:
Catherine Peterson 260-414-6353,
Steffen Group
Bought with:
Alan Scherer, RB15001454
North Eastern Group Realty
Source: IRMLS,MLS#: 202529352
Facts & features
Interior
Bedrooms & bathrooms
- Bedrooms: 3
- Bathrooms: 3
- Full bathrooms: 2
- 1/2 bathrooms: 1
- Main level bedrooms: 3
Bedroom 1
- Level: Main
Bedroom 2
- Level: Main
Dining room
- Level: Main
- Area: 160
- Dimensions: 10 x 16
Family room
- Level: Main
- Area: 528
- Dimensions: 22 x 24
Kitchen
- Level: Main
- Area: 384
- Dimensions: 24 x 16
Living room
- Level: Main
- Area: 234
- Dimensions: 13 x 18
Office
- Level: Main
- Area: 182
- Dimensions: 13 x 14
Heating
- Geothermal
Cooling
- Geothermal
Appliances
- Included: Dishwasher, Microwave, Refrigerator, Electric Cooktop, Double Oven, Electric Oven, Electric Water Heater, Water Softener Owned
- Laundry: Electric Dryer Hookup, Sink, Main Level, Washer Hookup
Features
- Ceiling Fan(s), Walk-In Closet(s), Countertops-Solid Surf, Eat-in Kitchen, Kitchen Island, Pantry, Tub and Separate Shower, Main Level Bedroom Suite
- Windows: Window Treatments, Blinds
- Basement: Crawl Space
- Number of fireplaces: 1
- Fireplace features: Dining Room
Interior area
- Total structure area: 3,130
- Total interior livable area: 3,130 sqft
- Finished area above ground: 3,130
- Finished area below ground: 0
Property
Parking
- Total spaces: 2
- Parking features: Detached, Garage Door Opener
- Garage spaces: 2
Features
- Levels: One
- Stories: 1
- Patio & porch: Deck Covered
- Pool features: In Ground
- Fencing: Full,Picket,Privacy
Lot
- Size: 2.33 Acres
- Dimensions: 616 x 160
- Features: Irregular Lot, Rural
Details
- Additional structures: Shed
- Parcel number: 010618400019.000015
- Other equipment: Pool Equipment, Sump Pump
Construction
Type & style
- Home type: SingleFamily
- Architectural style: Ranch
- Property subtype: Single Family Residence
Materials
- Stone, Vinyl Siding
- Foundation: Slab
- Roof: Asphalt
Condition
- New construction: No
- Year built: 1968
Utilities & green energy
- Sewer: City
- Water: Well
Community & neighborhood
Location
- Region: Decatur
- Subdivision: None
Other
Other facts
- Listing terms: Cash,Conventional
Price history
| Date | Event | Price |
|---|---|---|
| 8/29/2025 | Sold | $412,000-3.1% |
Source: | ||
| 8/4/2025 | Pending sale | $425,000 |
Source: | ||
| 7/28/2025 | Listed for sale | $425,000 |
Source: | ||
Public tax history
| Year | Property taxes | Tax assessment |
|---|---|---|
| 2024 | $2,308 +16.8% | $307,000 +8.5% |
| 2023 | $1,976 +1% | $282,900 +8.6% |
| 2022 | $1,957 +8.6% | $260,400 +6.2% |
Find assessor info on the county website
Neighborhood: 46733
Nearby schools
GreatSchools rating
- 4/10Adams Central Elementary SchoolGrades: PK-5Distance: 5.2 mi
- 8/10Adams Central Middle SchoolGrades: 6-8Distance: 5.2 mi
- 10/10Adams Central High SchoolGrades: 9-12Distance: 5.2 mi
Schools provided by the listing agent
- Elementary: Adams Central
- Middle: Adams Central
- High: Adams Central
- District: Adams Central
Source: IRMLS. This data may not be complete. We recommend contacting the local school district to confirm school assignments for this home.

Get pre-qualified for a loan
At Zillow Home Loans, we can pre-qualify you in as little as 5 minutes with no impact to your credit score.An equal housing lender. NMLS #10287.

