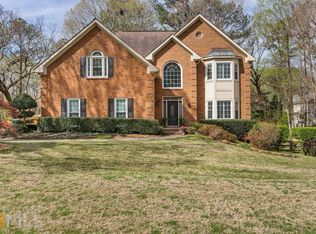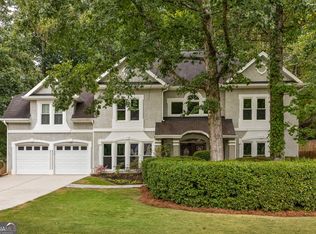Walk in to this wonderful home and be amazed! Custom built. Current/Original owner did an incredible job of design. Gourmet kitchen on the main level and a full second kitchen on the lower level. Walk out on the flagstone patio and find an outdoor kitchen. Lower level is full of daylight. This home has 3 HVAC systems and dual water heaters. All bedrooms are large. The laundry room off the kitchen also has built-ins for your home office. Plantation Shutters on main and upstairs.
This property is off market, which means it's not currently listed for sale or rent on Zillow. This may be different from what's available on other websites or public sources.

