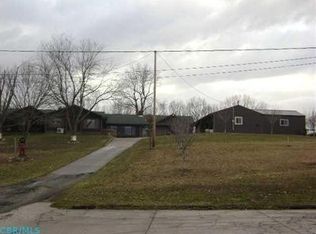9+ PRIVATE ACRES IN THE BEAUTIFUL HOCKING HILLS! You cannot beat this location, just 5 minutes from town. A private drive on a dead-end road leads you to the beautiful hilltop homesite, with views of only trees. You'll first approach a partially-finished additional 2 bedroom/1 bath home. Perfect for a mother-in-law setup, multi-family use, or rental possibilities. Further up the driveway, you'll find the main homesite. This split level home boasts 3-4 bedrooms, 2 baths and attached 1+ garage. The open concept kitchen/dining room (mudroom/built-in pantry off the garage) has sliding doors opening to the patio area. A spacious main floor living space has brand new carpet and paint. This home will need updates, but there are endless possibilities. Sold as-is. Schedule your showing today!
This property is off market, which means it's not currently listed for sale or rent on Zillow. This may be different from what's available on other websites or public sources.
