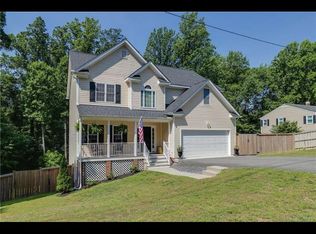Sold for $349,000 on 11/01/24
$349,000
3345 Cedar Grove Rd, Richmond, VA 23235
3beds
1,800sqft
Single Family Residence
Built in 1961
0.48 Acres Lot
$351,000 Zestimate®
$194/sqft
$2,788 Estimated rent
Home value
$351,000
$312,000 - $397,000
$2,788/mo
Zestimate® history
Loading...
Owner options
Explore your selling options
What's special
A dream for renovation enthusiasts! Mid century brick rancher with hardwood floors through most of the main floor- two large living spaces- living room and a den with fireplace open to the kitchen, separate dining room and a full basement. One section of the basement was previously completed as a downstairs den with a second fireplace. During a cold winter with power off and water on, there were pipes broken in this section of the basement. The ceiling where this happened and down the outer wall have had drywall removed for easy access and repairs. Multiple unfinished spaces in the downstairs allow for hobbies, workshop and more. For inspection purposes, water is currently off to this property, and power will be on. Door to a double parking pad and the backyard allow for easy access to the house. Large lot with a small creek at the rear of the property. This property is being sold "as is", including the shed. Refrigerator, washer and dryer are negotiable. Priced below market value for the location to allow for renovations, repairs and upgrades!
Zillow last checked: 8 hours ago
Listing updated: November 02, 2024 at 06:23pm
Listed by:
Patti Williams 804-914-0820,
Luxe Group LLC
Bought with:
Jennifer Bebbs, 0225229269
Honey Tree Realty
Source: CVRMLS,MLS#: 2424566 Originating MLS: Central Virginia Regional MLS
Originating MLS: Central Virginia Regional MLS
Facts & features
Interior
Bedrooms & bathrooms
- Bedrooms: 3
- Bathrooms: 3
- Full bathrooms: 2
- 1/2 bathrooms: 1
Other
- Description: Tub & Shower
- Level: First
Half bath
- Level: Basement
Heating
- Electric, Heat Pump
Cooling
- Central Air
Appliances
- Included: Electric Water Heater
Features
- Main Level Primary
- Flooring: Vinyl, Wood
- Basement: Full,Partially Finished,Walk-Out Access
- Attic: Floored,Pull Down Stairs
- Number of fireplaces: 2
- Fireplace features: Wood Burning
Interior area
- Total interior livable area: 1,800 sqft
- Finished area above ground: 1,800
Property
Parking
- Parking features: Off Street, Oversized
Features
- Levels: One
- Stories: 1
- Patio & porch: Rear Porch, Deck
- Exterior features: Deck, Storage, Shed
- Pool features: None
- Fencing: None
Lot
- Size: 0.48 Acres
Details
- Parcel number: C0010966032
- Zoning description: R-1
Construction
Type & style
- Home type: SingleFamily
- Architectural style: Ranch
- Property subtype: Single Family Residence
Materials
- Brick, Drywall, Frame
- Roof: Composition
Condition
- Resale
- New construction: No
- Year built: 1961
Utilities & green energy
- Sewer: Public Sewer
- Water: Public
Community & neighborhood
Location
- Region: Richmond
- Subdivision: Fernleigh
Other
Other facts
- Ownership: Individuals
- Ownership type: Sole Proprietor
Price history
| Date | Event | Price |
|---|---|---|
| 11/1/2024 | Sold | $349,000-6.9%$194/sqft |
Source: | ||
| 9/24/2024 | Pending sale | $375,000$208/sqft |
Source: | ||
| 9/17/2024 | Listed for sale | $375,000$208/sqft |
Source: | ||
| 9/27/2018 | Listing removed | $1,595$1/sqft |
Source: Zillow Rental Network Premium | ||
| 9/15/2018 | Listed for rent | $1,595+14.3%$1/sqft |
Source: Zillow Rental Network Premium | ||
Public tax history
| Year | Property taxes | Tax assessment |
|---|---|---|
| 2024 | $4,584 +4.9% | $382,000 +4.9% |
| 2023 | $4,368 | $364,000 |
| 2022 | $4,368 +37.9% | $364,000 +37.9% |
Find assessor info on the county website
Neighborhood: Huguenot
Nearby schools
GreatSchools rating
- 6/10J.B. Fisher Elementary SchoolGrades: PK-5Distance: 0.4 mi
- 3/10Lucille M. Brown Middle SchoolGrades: 6-8Distance: 3.8 mi
- 2/10Huguenot High SchoolGrades: 9-12Distance: 2.1 mi
Schools provided by the listing agent
- Elementary: Fisher
- Middle: Lucille Brown
- High: Huguenot
Source: CVRMLS. This data may not be complete. We recommend contacting the local school district to confirm school assignments for this home.
Get a cash offer in 3 minutes
Find out how much your home could sell for in as little as 3 minutes with a no-obligation cash offer.
Estimated market value
$351,000
Get a cash offer in 3 minutes
Find out how much your home could sell for in as little as 3 minutes with a no-obligation cash offer.
Estimated market value
$351,000
