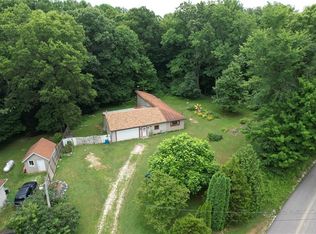Step into your piece of heaven in Jefferson Township!!! This beautiful 3 bedroom/2 full bath home has been recently remodeled to boast a fabulous kitchen & dining room. Look at that island w/ a breakfast bar! Enjoy the massive master bedroom suite w/ your own entrance to the walk-out deck, his & hers sinks, beautiful tub w/ it's own chandelier, separate shower & walk-in closet w/ a hidden additional closet. While enjoying the deck you are able to see the Lake in the Falcon Crest subdivision w/out having to pay any HOA fees. The glass enclosed sun room adds additional living square feet to your home. Over 2 acres for you to enjoy country living at it's finest. Home is conveniently located close to SR 67 or easy access to I70. Welcome Home!!
This property is off market, which means it's not currently listed for sale or rent on Zillow. This may be different from what's available on other websites or public sources.
